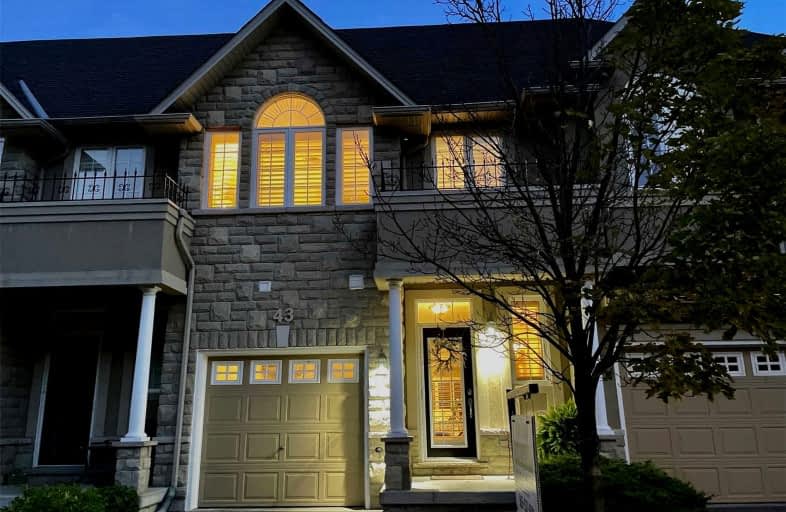
3D Walkthrough

Spencer Valley Public School
Elementary: Public
2.70 km
St. Augustine Catholic Elementary School
Elementary: Catholic
3.00 km
St. Bernadette Catholic Elementary School
Elementary: Catholic
1.71 km
Dundana Public School
Elementary: Public
3.42 km
Dundas Central Public School
Elementary: Public
2.77 km
Sir William Osler Elementary School
Elementary: Public
1.31 km
Dundas Valley Secondary School
Secondary: Public
1.48 km
St. Mary Catholic Secondary School
Secondary: Catholic
5.37 km
Sir Allan MacNab Secondary School
Secondary: Public
6.74 km
Bishop Tonnos Catholic Secondary School
Secondary: Catholic
7.07 km
Ancaster High School
Secondary: Public
5.60 km
St. Thomas More Catholic Secondary School
Secondary: Catholic
8.19 km







