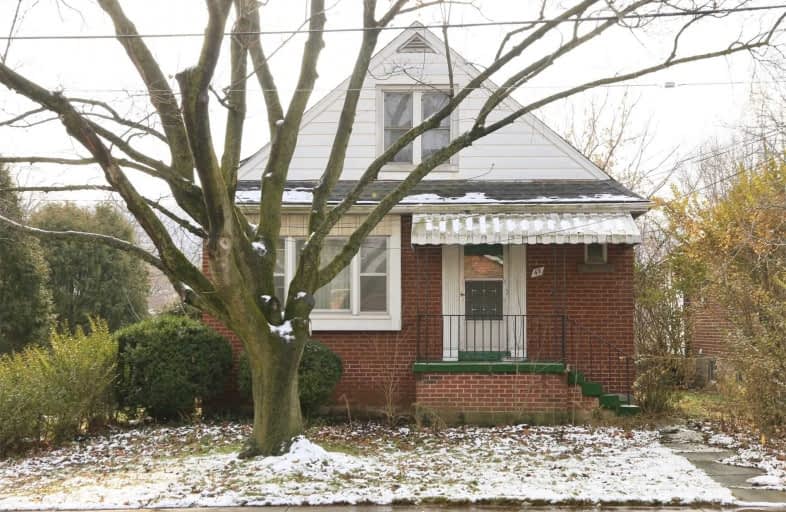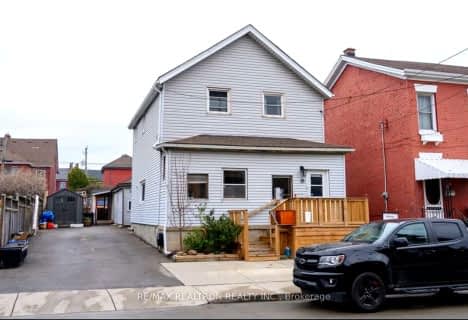
Holbrook Junior Public School
Elementary: Public
2.06 km
Canadian Martyrs Catholic Elementary School
Elementary: Catholic
0.76 km
Dalewood Senior Public School
Elementary: Public
0.32 km
Earl Kitchener Junior Public School
Elementary: Public
1.60 km
Chedoke Middle School
Elementary: Public
1.95 km
Cootes Paradise Public School
Elementary: Public
1.18 km
École secondaire Georges-P-Vanier
Secondary: Public
1.82 km
Sir John A Macdonald Secondary School
Secondary: Public
3.20 km
St. Mary Catholic Secondary School
Secondary: Catholic
1.30 km
Sir Allan MacNab Secondary School
Secondary: Public
2.81 km
Westdale Secondary School
Secondary: Public
0.98 km
Westmount Secondary School
Secondary: Public
3.43 km








