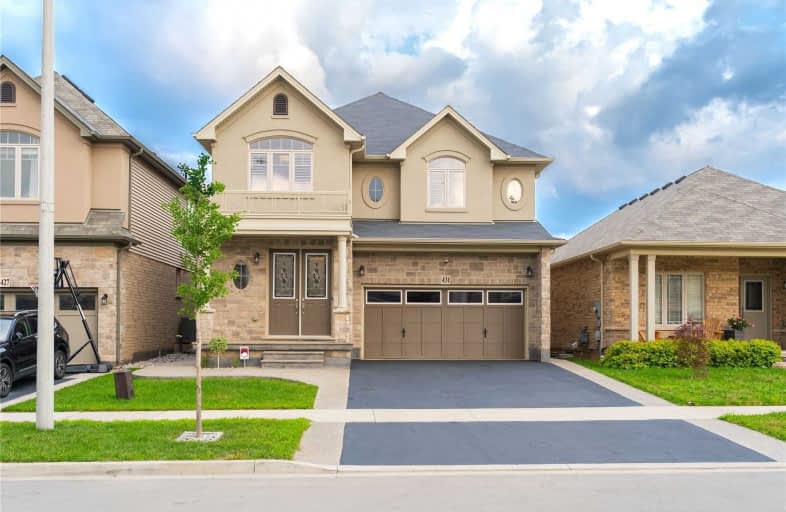Sold on Aug 05, 2021
Note: Property is not currently for sale or for rent.

-
Type: Detached
-
Style: 2-Storey
-
Size: 3000 sqft
-
Lot Size: 39.37 x 107.71 Feet
-
Age: 6-15 years
-
Taxes: $6,899 per year
-
Days on Site: 6 Days
-
Added: Jul 30, 2021 (6 days on market)
-
Updated:
-
Last Checked: 3 months ago
-
MLS®#: X5324923
-
Listed By: Re/max realty specialists inc., brokerage
Gorgeous 3260 Sqft (Above Ground Plus Finished Basement) *Five Bedroom* Detached Home, With Stucco Elevation, In The Best Area Of Stoney Creek. Double Door Entry Opens Up To A Beautiful Foyer Space. Separate Huge Family Room And Dining Room. Brand New Hardwood Floors And 9Ft Ceilings On Main Floor. Elegant Kitchen With S/S Appliances And A Cute Breakfast Area That W/Out To A Beautiful Patio. Oak Staircase With Iron Pickets Leads Up To A Rare Find,
Extras
, Very Spacious ***5 Bedrooms*** Including A Master With A 5Pc Ensuite And A Walk In Closet. S/S Fridge, Stove, Dishwasher, Washer + Dryer. All Electrical Light Fixtures, All Window Coverings, Blinds And Shutters.
Property Details
Facts for 431 Macintosh Drive, Hamilton
Status
Days on Market: 6
Last Status: Sold
Sold Date: Aug 05, 2021
Closed Date: Oct 18, 2021
Expiry Date: Oct 29, 2021
Sold Price: $1,260,000
Unavailable Date: Aug 05, 2021
Input Date: Jul 30, 2021
Prior LSC: Listing with no contract changes
Property
Status: Sale
Property Type: Detached
Style: 2-Storey
Size (sq ft): 3000
Age: 6-15
Area: Hamilton
Community: Stoney Creek
Availability Date: Flex
Inside
Bedrooms: 5
Bedrooms Plus: 2
Bathrooms: 4
Kitchens: 1
Rooms: 9
Den/Family Room: Yes
Air Conditioning: Central Air
Fireplace: No
Laundry Level: Upper
Washrooms: 4
Utilities
Electricity: Available
Gas: Available
Cable: Available
Telephone: Available
Building
Basement: Finished
Heat Type: Forced Air
Heat Source: Gas
Exterior: Stone
Exterior: Stucco/Plaster
Elevator: N
Green Verification Status: N
Water Supply: Municipal
Special Designation: Unknown
Parking
Driveway: Private
Garage Spaces: 2
Garage Type: Attached
Covered Parking Spaces: 2
Total Parking Spaces: 4
Fees
Tax Year: 2020
Tax Legal Description: Plan 62M1200 Lot 31
Taxes: $6,899
Highlights
Feature: Fenced Yard
Land
Cross Street: Barton St / Dewitt R
Municipality District: Hamilton
Fronting On: West
Pool: None
Sewer: Sewers
Lot Depth: 107.71 Feet
Lot Frontage: 39.37 Feet
Acres: < .50
Additional Media
- Virtual Tour: https://tourwizard.net/9aeb7d03/nb/
Rooms
Room details for 431 Macintosh Drive, Hamilton
| Type | Dimensions | Description |
|---|---|---|
| Family Main | 4.75 x 6.40 | Hardwood Floor, Open Concept, Window |
| Living Main | 3.35 x 4.26 | Hardwood Floor, Window |
| Dining Main | 3.65 x 4.26 | Hardwood Floor, Window |
| Kitchen Main | 3.35 x 4.32 | Ceramic Floor, Stainless Steel Appl, B/I Dishwasher |
| Breakfast Main | 3.35 x 4.32 | Ceramic Floor, W/O To Patio |
| Master 2nd | 5.18 x 5.33 | Broadloom, 5 Pc Ensuite, W/I Closet |
| 2nd Br 2nd | 3.35 x 3.96 | Broadloom, Semi Ensuite, Closet |
| 3rd Br 2nd | 3.35 x 3.96 | Broadloom, Semi Ensuite, Closet |
| 4th Br 2nd | 3.35 x 3.65 | Broadloom, Window |
| 5th Br 2nd | 3.35 x 3.96 | Broadloom, Window |
| Br Bsmt | 3.65 x 3.81 | Laminate, Window |
| Br Bsmt | 3.65 x 4.37 | Laminate, Window |
| XXXXXXXX | XXX XX, XXXX |
XXXX XXX XXXX |
$X,XXX,XXX |
| XXX XX, XXXX |
XXXXXX XXX XXXX |
$X,XXX,XXX |
| XXXXXXXX XXXX | XXX XX, XXXX | $1,260,000 XXX XXXX |
| XXXXXXXX XXXXXX | XXX XX, XXXX | $1,199,900 XXX XXXX |

Eastdale Public School
Elementary: PublicSt. Clare of Assisi Catholic Elementary School
Elementary: CatholicOur Lady of Peace Catholic Elementary School
Elementary: CatholicMountain View Public School
Elementary: PublicSt. Francis Xavier Catholic Elementary School
Elementary: CatholicMemorial Public School
Elementary: PublicDelta Secondary School
Secondary: PublicGlendale Secondary School
Secondary: PublicSir Winston Churchill Secondary School
Secondary: PublicOrchard Park Secondary School
Secondary: PublicSaltfleet High School
Secondary: PublicCardinal Newman Catholic Secondary School
Secondary: Catholic

