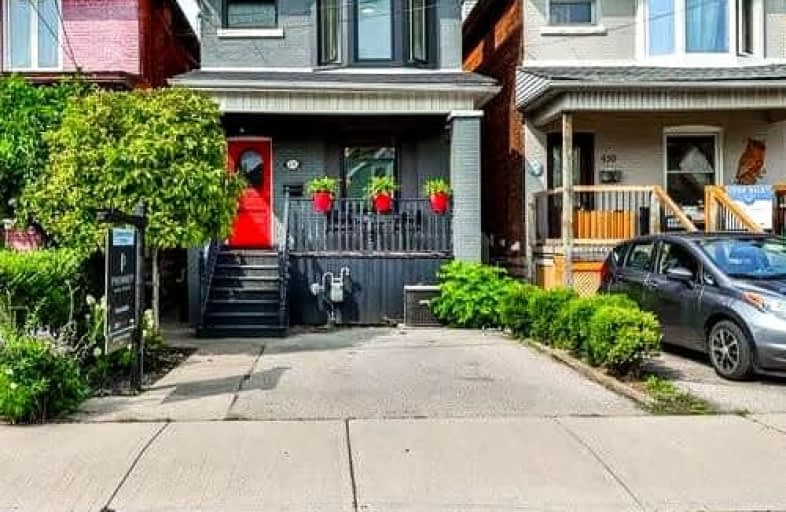Walker's Paradise
- Daily errands do not require a car.
90
/100
Good Transit
- Some errands can be accomplished by public transportation.
61
/100
Biker's Paradise
- Daily errands do not require a car.
90
/100

École élémentaire Georges-P-Vanier
Elementary: Public
1.31 km
Strathcona Junior Public School
Elementary: Public
1.31 km
Ryerson Middle School
Elementary: Public
0.92 km
St. Joseph Catholic Elementary School
Elementary: Catholic
0.56 km
Earl Kitchener Junior Public School
Elementary: Public
0.20 km
Cootes Paradise Public School
Elementary: Public
1.30 km
Turning Point School
Secondary: Public
1.88 km
École secondaire Georges-P-Vanier
Secondary: Public
1.31 km
St. Charles Catholic Adult Secondary School
Secondary: Catholic
2.41 km
Sir John A Macdonald Secondary School
Secondary: Public
1.83 km
Westdale Secondary School
Secondary: Public
0.84 km
Westmount Secondary School
Secondary: Public
3.02 km
-
City Hall Parkette
Bay & Hunter, Hamilton ON 1.49km -
Southam Park
1.84km -
Richwill Park
Hamilton ON 2.46km
-
Scotiabank
999 King St W, Hamilton ON L8S 1K9 1.26km -
CIBC
1015 King St W, Hamilton ON L8S 1L3 1.25km -
TD Canada Trust Branch and ATM
830 Upper James St, Hamilton ON L9C 3A4 2.99km














