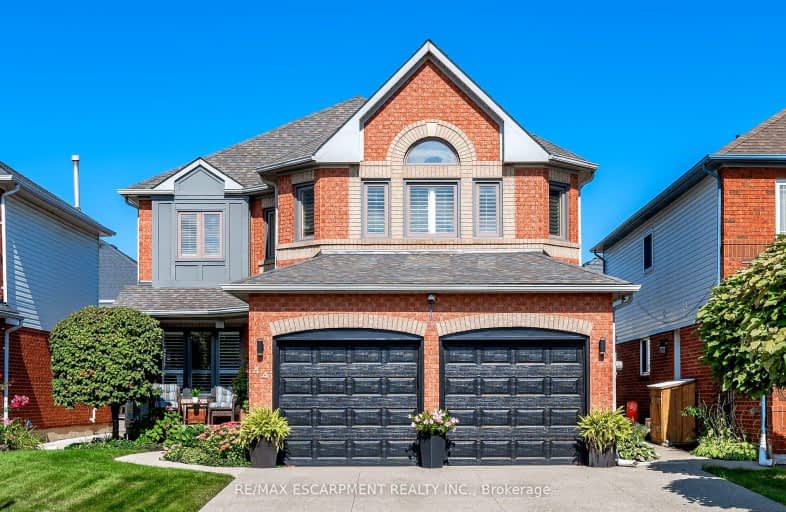Car-Dependent
- Most errands require a car.
Minimal Transit
- Almost all errands require a car.
Somewhat Bikeable
- Most errands require a car.

Flamborough Centre School
Elementary: PublicSt. Thomas Catholic Elementary School
Elementary: CatholicMary Hopkins Public School
Elementary: PublicAllan A Greenleaf Elementary
Elementary: PublicGuardian Angels Catholic Elementary School
Elementary: CatholicGuy B Brown Elementary Public School
Elementary: PublicÉcole secondaire Georges-P-Vanier
Secondary: PublicAldershot High School
Secondary: PublicSir John A Macdonald Secondary School
Secondary: PublicSt. Mary Catholic Secondary School
Secondary: CatholicWaterdown District High School
Secondary: PublicWestdale Secondary School
Secondary: Public-
The Keg Steakhouse + Bar
36 Horseshoe Crescent, Waterdown, ON L0R 2H2 0.9km -
The Watermark Taphouse & Grille
115 Hamilton Street N, Waterdown, ON L8B 1A8 1.69km -
Turtle Jack's
255 Dundas Street E, Waterdown, ON L0R 2H6 1.73km
-
Starbucks
6 Clappison Avenue, Hamilton, ON L0R 2H2 0.85km -
Tim Horton's
469 Highway 6 N, Hamilton, ON L9J 1E8 1.54km -
McDonald's
115 Hamilton Street North, Waterdown, ON L0R 2H0 1.68km
-
Crunch Fitness
50 Horseshoe Crescent, Hamilton, ON L8B 0Y2 0.9km -
Gym On Plains
100 Plains Road W, Burlington, ON L7T 0A5 5.48km -
LA Fitness
1326 Brant St, Burlington, ON L7P 1X8 7.59km
-
Shoppers Drug Mart
511 Plains Road E, Burlington, ON L7T 2E2 6.59km -
Shoppers Drug Mart
1341 Main Street W, Hamilton, ON L8S 1C6 7.51km -
Power Drug Mart
121 King Street E, Hamilton, ON L8N 1A9 8.79km
-
Boston Pizza
4 Horseshoe Crescent, Waterdown, ON L0R 2H2 0.72km -
Stacked Pancake & Breakfast House
16 Clappison Avenue, Unit D25, Hamilton, ON L0R 2H2 0.84km -
KFC
12 Clappison Avenue, Hamilton, ON L8B 0Y2 0.84km
-
Burlington Power Centre
1250 Brant Street, Burlington, ON L7P 1X8 7.59km -
Mapleview Shopping Centre
900 Maple Avenue, Burlington, ON L7S 2J8 7.86km -
Jackson Square
2 King Street W, Hamilton, ON L8P 1A1 8.31km
-
Eric's No Frills
36 Clappison Avenue, Hamilton, ON L8B 0Y2 0.76km -
Fortinos Supermarket
115 Hamilton Street N, Waterdown, ON L0R 2H6 1.62km -
Sobeys
255 Dundas Street, Waterdown, ON L0R 2H6 1.75km
-
Liquor Control Board of Ontario
233 Dundurn Street S, Hamilton, ON L8P 4K8 8.12km -
The Beer Store
396 Elizabeth St, Burlington, ON L7R 2L6 9.87km -
LCBO
3041 Walkers Line, Burlington, ON L5L 5Z6 10.64km
-
Petro Canada
475 ON-6, Hamilton, ON L8N 2Z7 1.5km -
Mercedes-Benz Burlington
441 N Service Road, Burlington, ON L7P 0A3 5.57km -
Shell
1294 ON 6 N, Hamilton, ON L8N 2Z7 14.1km
-
The Westdale
1014 King Street West, Hamilton, ON L8S 1L4 7.03km -
Staircase Cafe Theatre
27 Dundurn Street N, Hamilton, ON L8R 3C9 7.27km -
SilverCity Burlington Cinemas
1250 Brant Street, Burlington, ON L7P 1G6 7.38km
-
Health Sciences Library, McMaster University
1280 Main Street, Hamilton, ON L8S 4K1 6.67km -
Mills Memorial Library
1280 Main Street W, Hamilton, ON L8S 4L8 6.92km -
Hamilton Public Library
955 King Street W, Hamilton, ON L8S 1K9 7.03km
-
McMaster Children's Hospital
1200 Main Street W, Hamilton, ON L8N 3Z5 7.44km -
Jack Nathan Health
Walmart Superstore, 90 Dundas Street E, Hamilton, ON L9H 7K6 0.96km -
Plains West Medical
100 Plains Road W, Unit 20, Burlington, ON L7T 0A5 5.48km
-
Hidden Valley Park
1137 Hidden Valley Rd, Burlington ON L7P 0T5 4.8km -
Kerns Park
1801 Kerns Rd, Burlington ON 6.6km -
Bayfront Park
325 Bay St N (at Strachan St W), Hamilton ON L8L 1M5 7.53km
-
BMO Bank of Montreal
95 Dundas St E, Waterdown ON L9H 0C2 0.9km -
RBC Royal Bank
65 Locke St S (at Main), Hamilton ON L8P 4A3 7.87km -
Scotiabank
201 St Andrews Dr, Hamilton ON L8K 5K2 8.5km









