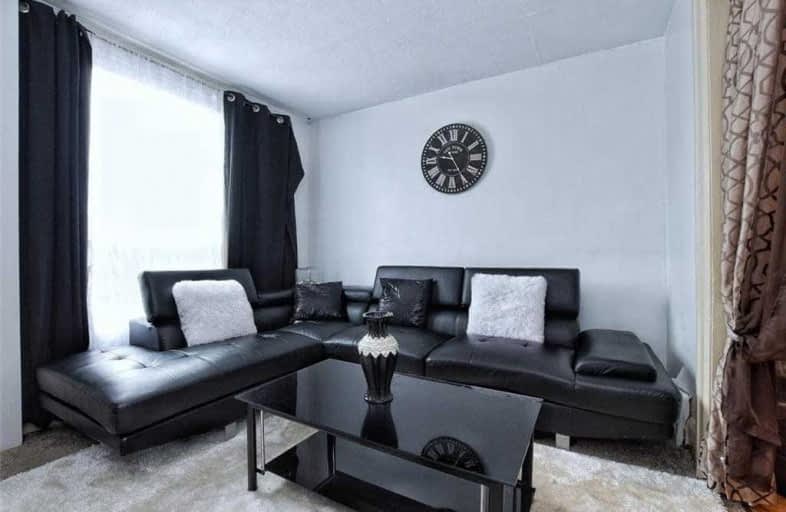
ÉÉC Notre-Dame
Elementary: Catholic
1.09 km
St. Ann (Hamilton) Catholic Elementary School
Elementary: Catholic
0.99 km
Holy Name of Jesus Catholic Elementary School
Elementary: Catholic
0.40 km
Adelaide Hoodless Public School
Elementary: Public
0.93 km
Memorial (City) School
Elementary: Public
0.89 km
Prince of Wales Elementary Public School
Elementary: Public
0.56 km
King William Alter Ed Secondary School
Secondary: Public
2.80 km
Vincent Massey/James Street
Secondary: Public
2.95 km
Delta Secondary School
Secondary: Public
1.40 km
Sir Winston Churchill Secondary School
Secondary: Public
2.88 km
Sherwood Secondary School
Secondary: Public
2.40 km
Cathedral High School
Secondary: Catholic
2.25 km




