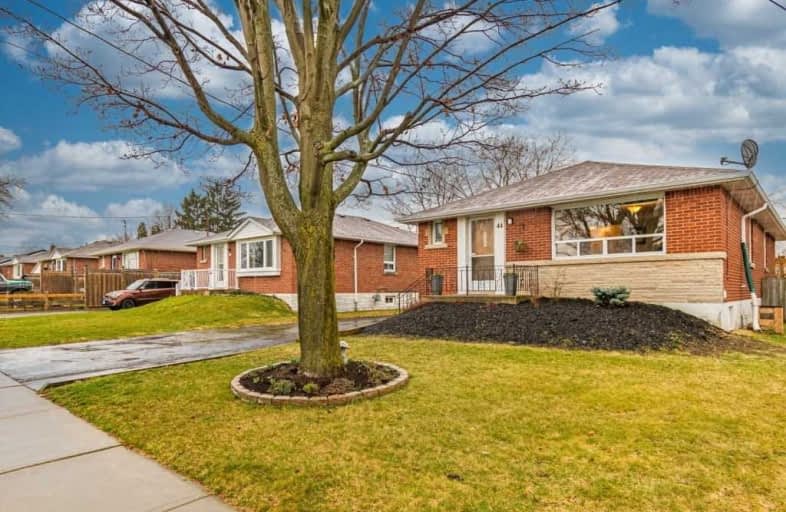
Richard Beasley Junior Public School
Elementary: Public
1.04 km
École élémentaire Pavillon de la jeunesse
Elementary: Public
0.91 km
Blessed Sacrament Catholic Elementary School
Elementary: Catholic
0.69 km
St. Margaret Mary Catholic Elementary School
Elementary: Catholic
0.49 km
Huntington Park Junior Public School
Elementary: Public
0.73 km
Highview Public School
Elementary: Public
0.78 km
Vincent Massey/James Street
Secondary: Public
0.65 km
ÉSAC Mère-Teresa
Secondary: Catholic
1.27 km
Nora Henderson Secondary School
Secondary: Public
1.07 km
Delta Secondary School
Secondary: Public
2.51 km
Sherwood Secondary School
Secondary: Public
1.03 km
Cathedral High School
Secondary: Catholic
3.42 km














