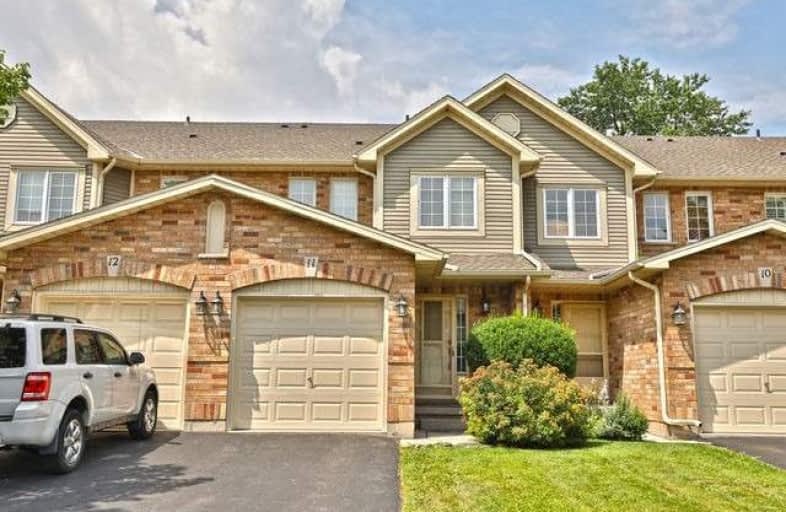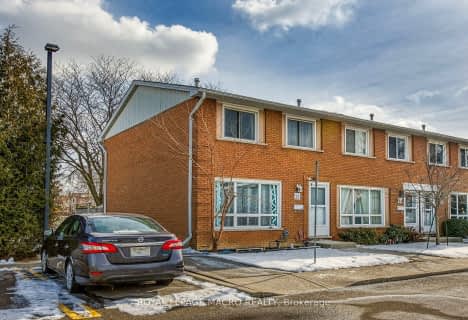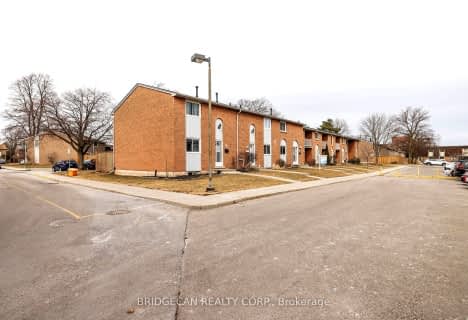Car-Dependent
- Almost all errands require a car.
Some Transit
- Most errands require a car.
Somewhat Bikeable
- Most errands require a car.

Eastdale Public School
Elementary: PublicSt. Agnes Catholic Elementary School
Elementary: CatholicMountain View Public School
Elementary: PublicSt. Francis Xavier Catholic Elementary School
Elementary: CatholicMemorial Public School
Elementary: PublicLake Avenue Public School
Elementary: PublicDelta Secondary School
Secondary: PublicGlendale Secondary School
Secondary: PublicSir Winston Churchill Secondary School
Secondary: PublicOrchard Park Secondary School
Secondary: PublicSaltfleet High School
Secondary: PublicCardinal Newman Catholic Secondary School
Secondary: Catholic-
Moxies
560 Centennial Pkwy N, Hamilton, ON L8E 0G2 2.03km -
Mint Restaurant & Lounge
414-200 Centennial Parkway N, Hamilton, ON L8E 4A1 2.63km -
Chuck's Roadhouse
140 Centennial Parkway N, Hamilton, ON L8E 2.74km
-
The Duchess Tea Room
288 Grays Road, Unit 8, Stoney Creek, ON L8E 1V5 1.28km -
McDonald's
500 Centennial Parkway North, Stoney Creek, ON L8E 2X5 2.3km -
Tim Hortons
510 Centennial Parkway N, Hamilton, ON L8E 0G2 1.97km
-
Shoppers Drug Mart
140 Highway 8, Unit 1 & 2, Stoney Creek, ON L8G 1C2 2.29km -
Shoppers Drug Mart
1183 Barton Street E, The Centre Mall, Hamilton, ON L8H 2V4 6.76km -
Costco Pharmacy
1330 S Service Road, Hamilton, ON L8E 5C5 7.83km
-
Marci's Bakery
221 Barton Street, Unit I, Stoney Creek, ON L8E 2K3 1.08km -
Roma Bakery
233 Barton Street, Stoney Creek, ON L8E 2K4 1.11km -
Hamilton Discount
328 Green Road, Stoney Creek, ON L8E 2B2 1.18km
-
Smart Centres Stoney Creek
510 Centennial Parkway North, Stoney Creek, ON L8E 0G2 2.3km -
SmartCentres
200 Centennial Parkway, Stoney Creek, ON L8E 4A1 2.59km -
Eastgate Square
75 Centennial Parkway N, Stoney Creek, ON L8E 2P2 3.13km
-
Al-Naveed Grocery & Halal Meat
214 Barton Street, Stoney Creek, ON L8E 2K2 1.2km -
Nardini Specialties
184 Highway 8, Unit G, Stoney Creek, ON L8G 1C3 2.27km -
Fortinos Supermarket
102 Highway 8, Stoney Creek, ON L8G 4H3 2.44km
-
LCBO
1149 Barton Street E, Hamilton, ON L8H 2V2 6.9km -
The Beer Store
396 Elizabeth St, Burlington, ON L7R 2L6 10.78km -
Liquor Control Board of Ontario
233 Dundurn Street S, Hamilton, ON L8P 4K8 13.15km
-
Windshield & Auto Glass Centre
237 Barton Street, Unit 102, Hamilton, ON L8E 2K4 1.11km -
Petro Canada
2711 Barton St E, At Brockley Drive, Hamilton, ON L8E 2J5 1.59km -
777
2732 Barton Street E, Hamilton, ON L8E 4M6 1.56km
-
Starlite Drive In Theatre
59 Green Mountain Road E, Stoney Creek, ON L8J 2W3 5.27km -
Cineplex Cinemas Hamilton Mountain
795 Paramount Dr, Hamilton, ON L8J 0B4 8.48km -
Playhouse
177 Sherman Avenue N, Hamilton, ON L8L 6M8 8.82km
-
Burlington Public Library
2331 New Street, Burlington, ON L7R 1J4 11.5km -
Hamilton Public Library
100 Mohawk Road W, Hamilton, ON L9C 1W1 12.8km -
Hamilton Public Library
955 King Street W, Hamilton, ON L8S 1K9 14.29km
-
St Peter's Hospital
88 Maplewood Avenue, Hamilton, ON L8M 1W9 8.73km -
Juravinski Hospital
711 Concession Street, Hamilton, ON L8V 5C2 9.36km -
Juravinski Cancer Centre
699 Concession Street, Hamilton, ON L8V 5C2 9.49km
-
Edgelake Park
Stoney Creek ON 0.14km -
Ernie Seager Parkette
Hamilton ON 0.56km -
Andrew Warburton Memorial Park
Cope St, Hamilton ON 5.89km
-
TD Bank Financial Group
330 Grays Rd, Hamilton ON L8E 2Z2 1.23km -
CIBC
393 Barton St, Stoney Creek ON L8E 2L2 1.7km -
Scotiabank
155 Green Rd, Hamilton ON L8G 3X2 2.31km
More about this building
View 44 Frances Avenue, Hamilton- 2 bath
- 3 bed
- 1000 sqft
98-151 Gateshead Crescent, Hamilton, Ontario • L8G 3W1 • Stoney Creek
- 2 bath
- 3 bed
- 1000 sqft
25-2700 Barton Street East, Hamilton, Ontario • L8E 2J7 • Grayside








