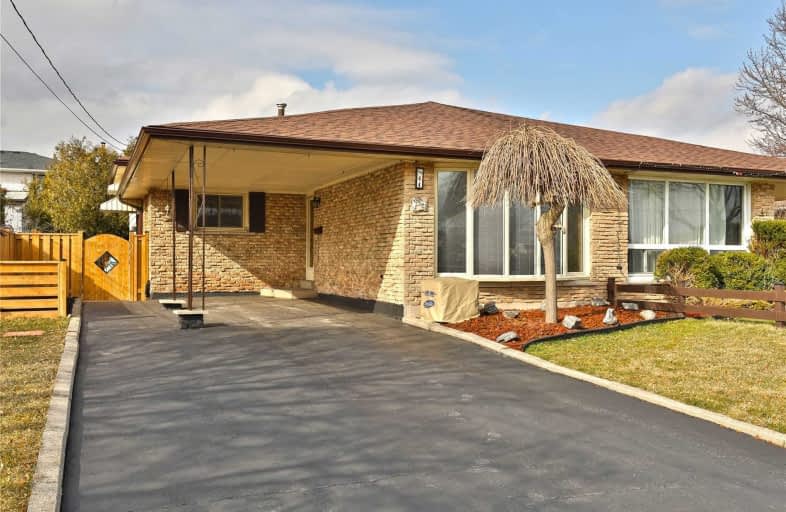
Rosedale Elementary School
Elementary: Public
1.87 km
St. Luke Catholic Elementary School
Elementary: Catholic
0.81 km
Elizabeth Bagshaw School
Elementary: Public
0.95 km
St. Paul Catholic Elementary School
Elementary: Catholic
1.31 km
Billy Green Elementary School
Elementary: Public
1.10 km
Sir Wilfrid Laurier Public School
Elementary: Public
0.89 km
ÉSAC Mère-Teresa
Secondary: Catholic
2.78 km
Delta Secondary School
Secondary: Public
3.67 km
Glendale Secondary School
Secondary: Public
1.91 km
Sir Winston Churchill Secondary School
Secondary: Public
2.94 km
Sherwood Secondary School
Secondary: Public
2.99 km
Saltfleet High School
Secondary: Public
3.35 km







