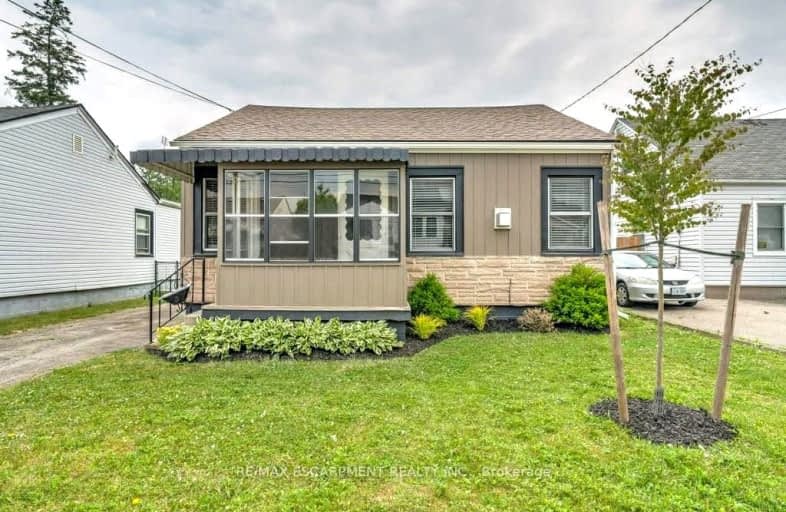Somewhat Walkable
- Some errands can be accomplished on foot.
65
/100
Good Transit
- Some errands can be accomplished by public transportation.
61
/100
Bikeable
- Some errands can be accomplished on bike.
58
/100

Parkdale School
Elementary: Public
0.64 km
Viscount Montgomery Public School
Elementary: Public
0.75 km
A M Cunningham Junior Public School
Elementary: Public
1.35 km
St. Eugene Catholic Elementary School
Elementary: Catholic
0.67 km
W H Ballard Public School
Elementary: Public
0.50 km
Queen Mary Public School
Elementary: Public
1.48 km
Vincent Massey/James Street
Secondary: Public
3.91 km
ÉSAC Mère-Teresa
Secondary: Catholic
3.71 km
Delta Secondary School
Secondary: Public
1.30 km
Glendale Secondary School
Secondary: Public
2.10 km
Sir Winston Churchill Secondary School
Secondary: Public
0.28 km
Sherwood Secondary School
Secondary: Public
2.37 km
-
Andrew Warburton Memorial Park
Cope St, Hamilton ON 0.78km -
Mountain Brow Park
3.12km -
Mountain Brow Park
4.34km
-
CIBC
251 Parkdale Ave N, Hamilton ON L8H 5X6 0.89km -
Scotiabank
276 Parkdale Ave N, Hamilton ON L8H 5X7 0.98km -
BMO Bank of Montreal
1900 King St E, Hamilton ON L8K 1W1 1.12km














