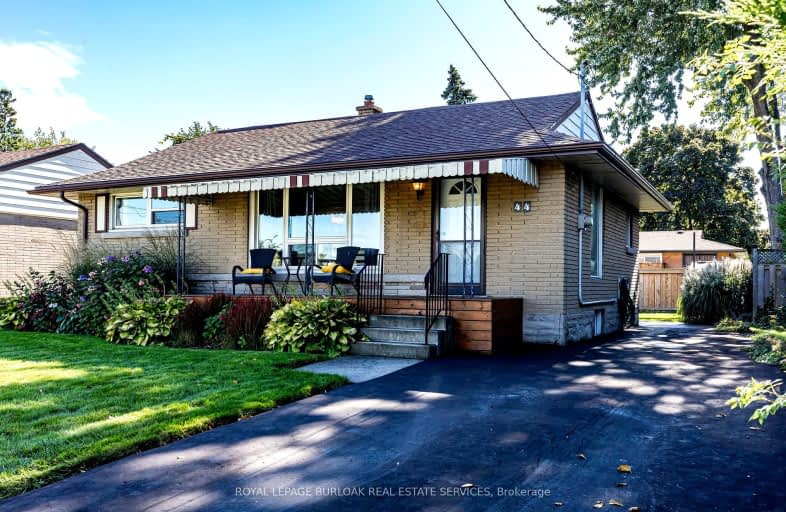Somewhat Walkable
- Some errands can be accomplished on foot.
64
/100
Some Transit
- Most errands require a car.
46
/100
Somewhat Bikeable
- Most errands require a car.
46
/100

ÉIC Mère-Teresa
Elementary: Catholic
0.69 km
St. Anthony Daniel Catholic Elementary School
Elementary: Catholic
0.76 km
École élémentaire Pavillon de la jeunesse
Elementary: Public
0.88 km
Lisgar Junior Public School
Elementary: Public
0.83 km
St. Margaret Mary Catholic Elementary School
Elementary: Catholic
0.46 km
Huntington Park Junior Public School
Elementary: Public
0.17 km
Vincent Massey/James Street
Secondary: Public
1.26 km
ÉSAC Mère-Teresa
Secondary: Catholic
0.66 km
Nora Henderson Secondary School
Secondary: Public
1.07 km
Delta Secondary School
Secondary: Public
2.66 km
Sir Winston Churchill Secondary School
Secondary: Public
3.41 km
Sherwood Secondary School
Secondary: Public
1.03 km
-
Glen Castle Park
30 Glen Castle Dr, Hamilton ON 2.41km -
Mountain Drive Park
Concession St (Upper Gage), Hamilton ON 2.47km -
T. B. McQuesten Park
1199 Upper Wentworth St, Hamilton ON 2.97km
-
CIBC
386 Upper Gage Ave, Hamilton ON L8V 4H9 1.81km -
First Ontario Credit Union
688 Queensdale Ave E, Hamilton ON L8V 1M1 2.16km -
TD Canada Trust ATM
1900 King St E, Hamilton ON L8K 1W1 2.22km














