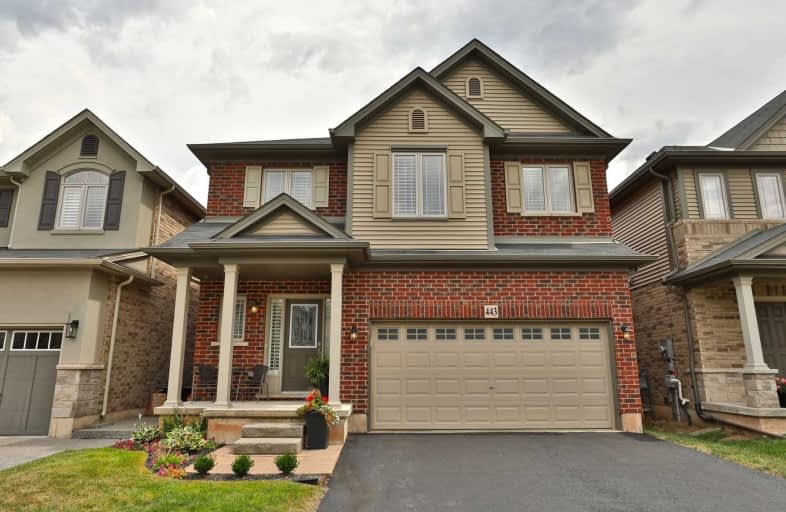
Eastdale Public School
Elementary: Public
2.01 km
St. Clare of Assisi Catholic Elementary School
Elementary: Catholic
0.83 km
Our Lady of Peace Catholic Elementary School
Elementary: Catholic
0.15 km
Mountain View Public School
Elementary: Public
1.55 km
St. Francis Xavier Catholic Elementary School
Elementary: Catholic
1.67 km
Memorial Public School
Elementary: Public
1.38 km
Delta Secondary School
Secondary: Public
8.56 km
Glendale Secondary School
Secondary: Public
5.57 km
Sir Winston Churchill Secondary School
Secondary: Public
6.99 km
Orchard Park Secondary School
Secondary: Public
0.41 km
Saltfleet High School
Secondary: Public
6.86 km
Cardinal Newman Catholic Secondary School
Secondary: Catholic
2.73 km





