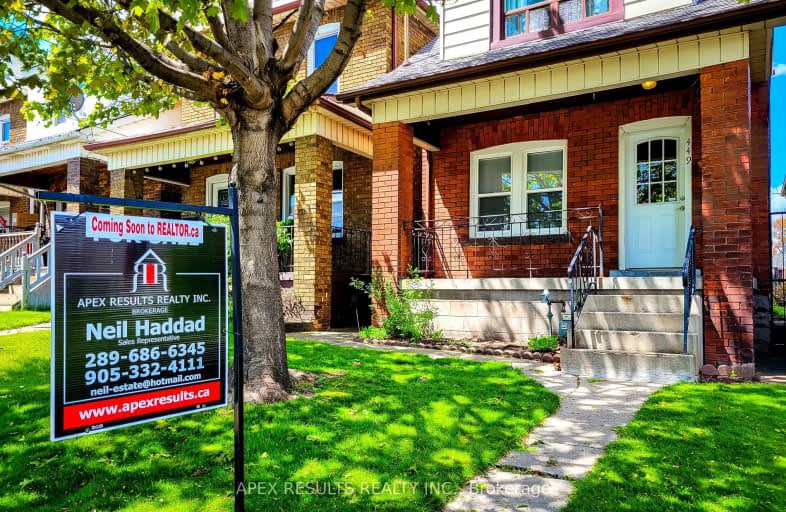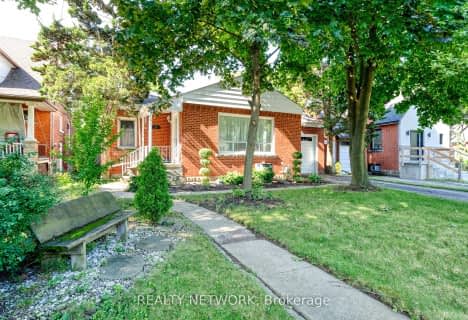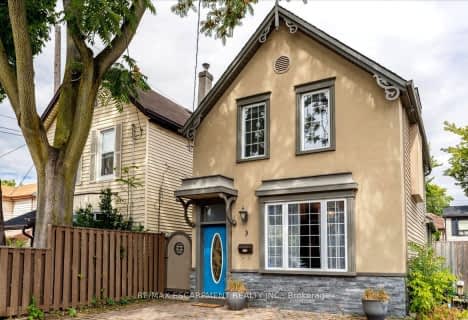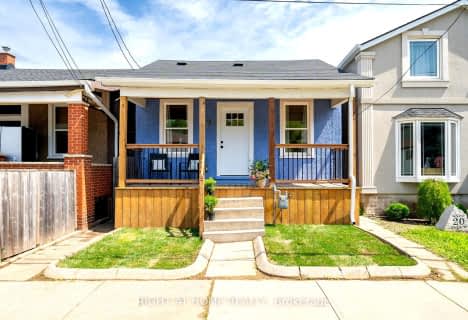Very Walkable
- Most errands can be accomplished on foot.
Some Transit
- Most errands require a car.
Very Bikeable
- Most errands can be accomplished on bike.

St. Patrick Catholic Elementary School
Elementary: CatholicSt. Brigid Catholic Elementary School
Elementary: CatholicHess Street Junior Public School
Elementary: PublicSt. Lawrence Catholic Elementary School
Elementary: CatholicBennetto Elementary School
Elementary: PublicDr. J. Edgar Davey (New) Elementary Public School
Elementary: PublicKing William Alter Ed Secondary School
Secondary: PublicTurning Point School
Secondary: PublicÉcole secondaire Georges-P-Vanier
Secondary: PublicSt. Charles Catholic Adult Secondary School
Secondary: CatholicSir John A Macdonald Secondary School
Secondary: PublicCathedral High School
Secondary: Catholic-
Bayfront Park
325 Bay St N (at Strachan St W), Hamilton ON L8L 1M5 0.58km -
Central Park
Hamilton ON 0.87km -
J.C. Beemer Park
86 Victor Blvd (Wilson St), Hamilton ON L9A 2V4 1.76km
-
BMO Bank of Montreal
135 Barton St E, Hamilton ON L8L 8A8 0.7km -
BMO Bank of Montreal
303 James St N, Hamilton ON L8R 2L4 0.77km -
TD Canada Trust ATM
100 King St W, Hamilton ON L8P 1A2 1.58km
- 1 bath
- 3 bed
- 1100 sqft
175 Victoria Avenue North, Hamilton, Ontario • L8L 5E9 • Landsdale














