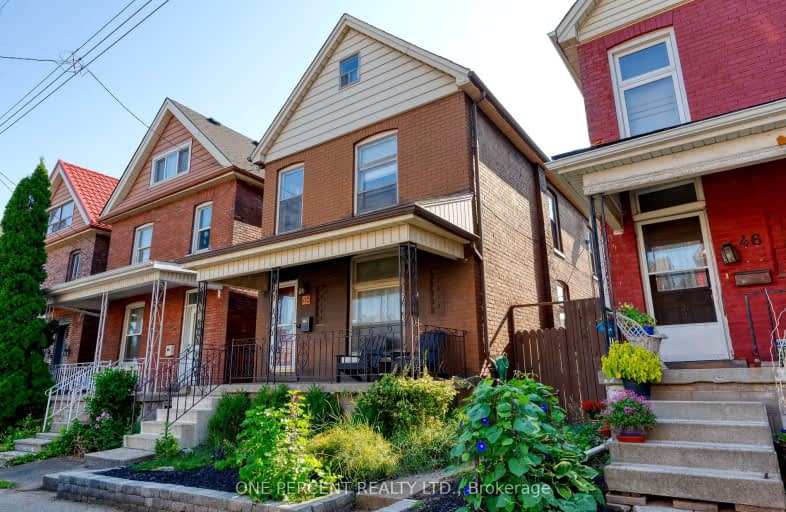Very Walkable
- Most errands can be accomplished on foot.
89
/100
Good Transit
- Some errands can be accomplished by public transportation.
54
/100
Very Bikeable
- Most errands can be accomplished on bike.
70
/100

St. Patrick Catholic Elementary School
Elementary: Catholic
1.18 km
St. Brigid Catholic Elementary School
Elementary: Catholic
0.49 km
St. Ann (Hamilton) Catholic Elementary School
Elementary: Catholic
1.18 km
St. Lawrence Catholic Elementary School
Elementary: Catholic
1.31 km
Dr. J. Edgar Davey (New) Elementary Public School
Elementary: Public
1.10 km
Cathy Wever Elementary Public School
Elementary: Public
0.48 km
King William Alter Ed Secondary School
Secondary: Public
1.22 km
Turning Point School
Secondary: Public
2.02 km
Vincent Massey/James Street
Secondary: Public
4.05 km
St. Charles Catholic Adult Secondary School
Secondary: Catholic
3.33 km
Sir John A Macdonald Secondary School
Secondary: Public
2.05 km
Cathedral High School
Secondary: Catholic
1.26 km
-
Powell Park
134 Stirton St, Hamilton ON 0.89km -
J.C. Beemer Park
86 Victor Blvd (Wilson St), Hamilton ON L9A 2V4 0.94km -
Myrtle Park
Myrtle Ave (Delaware St), Hamilton ON 1.45km
-
Bay City Music Hall
50 Leander Dr, Hamilton ON L8L 1H1 2.03km -
BMO Bank of Montreal
50 Bay St S (at Main St W), Hamilton ON L8P 4V9 2.27km -
Scotiabank
1190 Main St E, Hamilton ON L8M 1P5 3.03km














