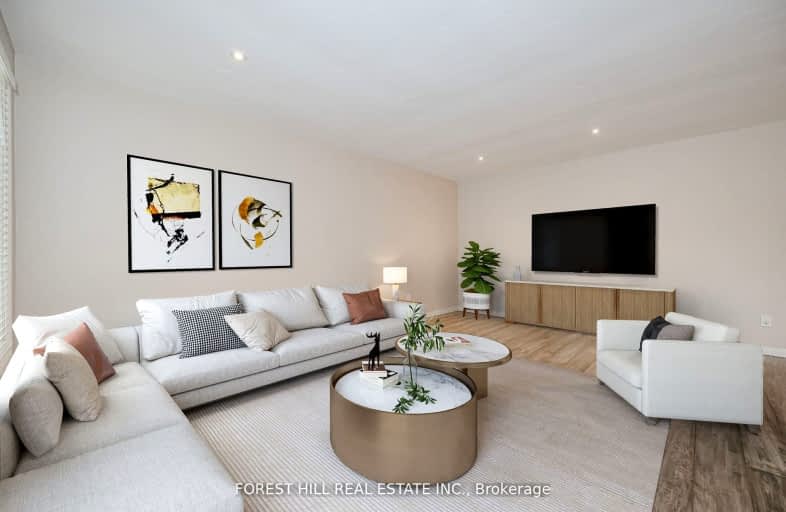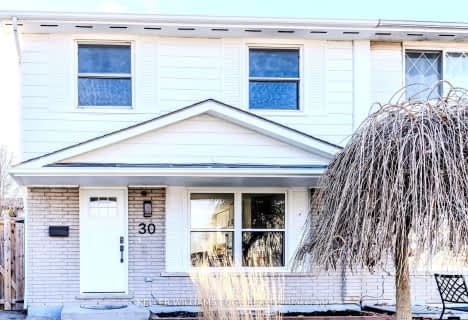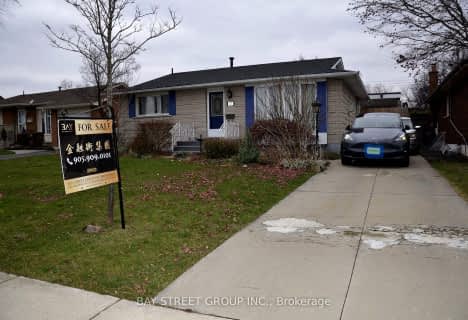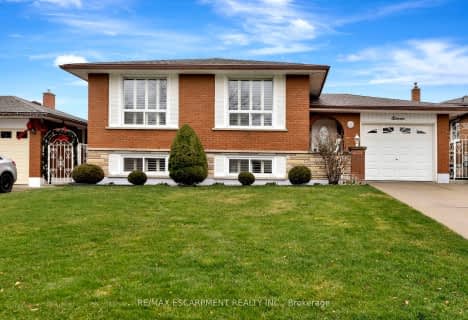Somewhat Walkable
- Some errands can be accomplished on foot.
Some Transit
- Most errands require a car.
Bikeable
- Some errands can be accomplished on bike.

St. James the Apostle Catholic Elementary School
Elementary: CatholicMount Albion Public School
Elementary: PublicSt. Luke Catholic Elementary School
Elementary: CatholicSt. Paul Catholic Elementary School
Elementary: CatholicJanet Lee Public School
Elementary: PublicBilly Green Elementary School
Elementary: PublicÉSAC Mère-Teresa
Secondary: CatholicGlendale Secondary School
Secondary: PublicSir Winston Churchill Secondary School
Secondary: PublicSherwood Secondary School
Secondary: PublicSaltfleet High School
Secondary: PublicBishop Ryan Catholic Secondary School
Secondary: Catholic-
Heritage Green Leash Free Dog Park
Stoney Creek ON 1.63km -
Fay Hill
Broker Dr (Fay), Hamilton ON 3.17km -
Andrew Warburton Memorial Park
Cope St, Hamilton ON 5.06km
-
RBC Royal Bank
Lawrence Rd, Hamilton ON 2.51km -
RBC Royal Bank
2166 Rymal Rd E (at Terryberry Rd.), Hannon ON L0R 1P0 2.87km -
Localcoin Bitcoin ATM - Top's Discount Foods
969 Upper Ottawa St, Hamilton ON L8T 4V9 3.16km
- 2 bath
- 3 bed
- 1100 sqft
156 Gordon Drummond Avenue, Hamilton, Ontario • L8J 1G4 • Stoney Creek
- 4 bath
- 3 bed
- 1500 sqft
250 Lormont Boulevard, Hamilton, Ontario • L8J 0J9 • Stoney Creek Mountain














