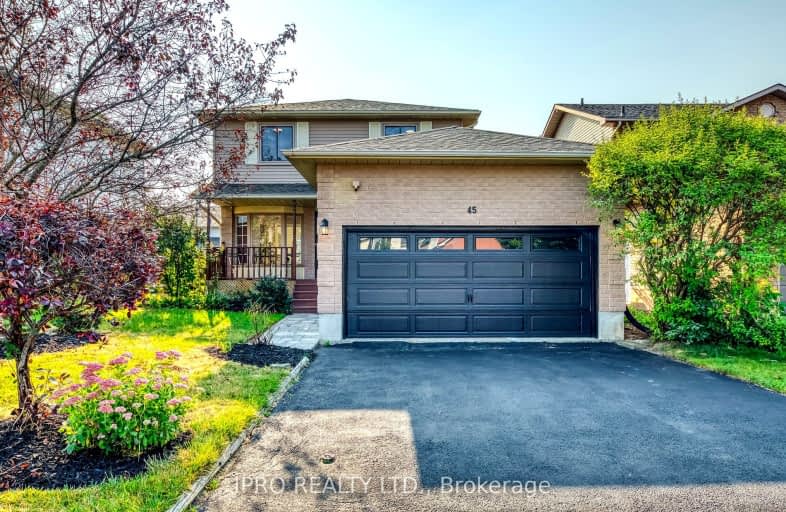Car-Dependent
- Almost all errands require a car.
22
/100
Minimal Transit
- Almost all errands require a car.
24
/100
Somewhat Bikeable
- Most errands require a car.
43
/100

Flamborough Centre School
Elementary: Public
3.74 km
St. Thomas Catholic Elementary School
Elementary: Catholic
1.61 km
Mary Hopkins Public School
Elementary: Public
1.67 km
Allan A Greenleaf Elementary
Elementary: Public
0.73 km
Guardian Angels Catholic Elementary School
Elementary: Catholic
1.75 km
Guy B Brown Elementary Public School
Elementary: Public
0.39 km
École secondaire Georges-P-Vanier
Secondary: Public
7.06 km
Aldershot High School
Secondary: Public
5.61 km
Sir John A Macdonald Secondary School
Secondary: Public
8.14 km
St. Mary Catholic Secondary School
Secondary: Catholic
8.36 km
Waterdown District High School
Secondary: Public
0.70 km
Westdale Secondary School
Secondary: Public
7.68 km
-
Kerncliff Park
2198 Kerns Rd, Burlington ON L7P 1P8 4.91km -
Kerns Park
Burlington ON 6.16km -
Dundas Driving Park
71 Cross St, Dundas ON 7.05km
-
BMO Bank of Montreal
95 Dundas St E, Waterdown ON L9H 0C2 1.1km -
RBC Royal Bank
15 Plains Rd E (Waterdown Road), Burlington ON L7T 2B8 5.43km -
RBC Royal Bank
2201 Brant St (Upper Middle), Burlington ON L7P 3N8 6.58km














