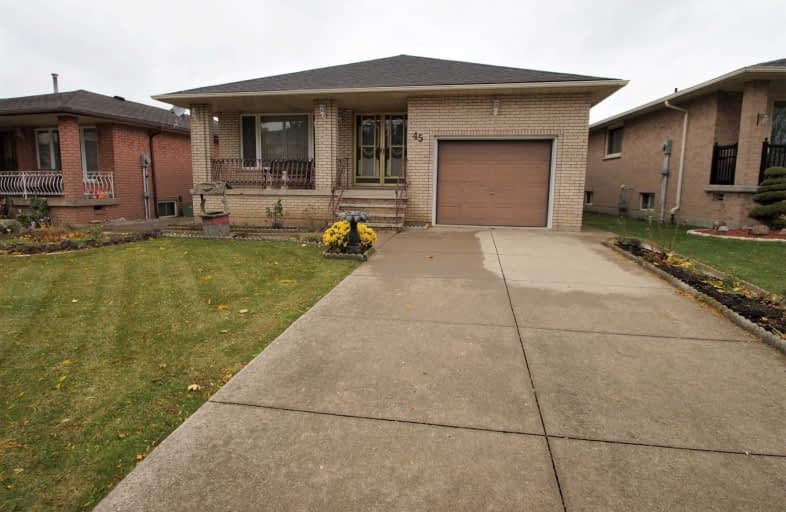
Rosedale Elementary School
Elementary: Public
1.51 km
St. Luke Catholic Elementary School
Elementary: Catholic
0.28 km
Viscount Montgomery Public School
Elementary: Public
1.78 km
Elizabeth Bagshaw School
Elementary: Public
0.49 km
Billy Green Elementary School
Elementary: Public
1.69 km
Sir Wilfrid Laurier Public School
Elementary: Public
0.45 km
ÉSAC Mère-Teresa
Secondary: Catholic
2.85 km
Delta Secondary School
Secondary: Public
3.19 km
Glendale Secondary School
Secondary: Public
1.41 km
Sir Winston Churchill Secondary School
Secondary: Public
2.35 km
Sherwood Secondary School
Secondary: Public
2.73 km
Saltfleet High School
Secondary: Public
3.88 km














