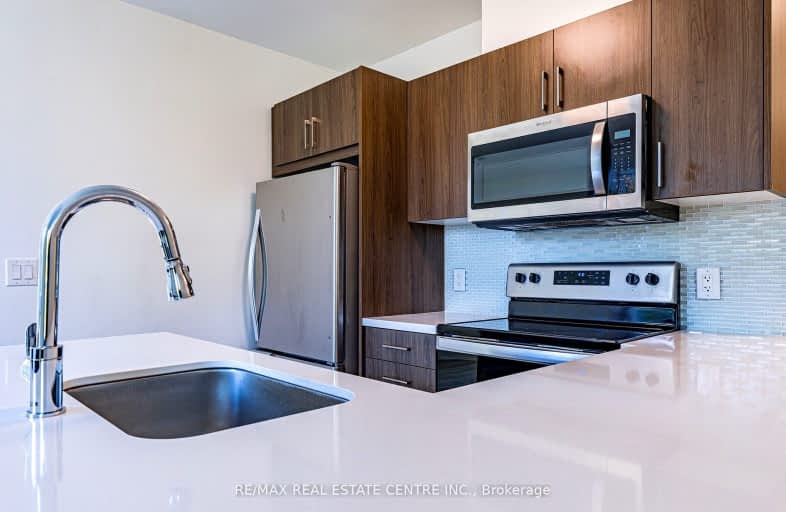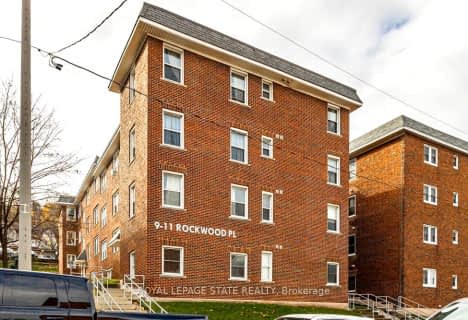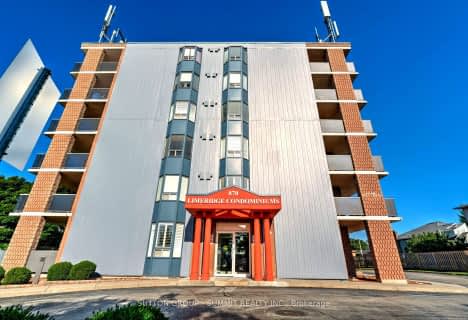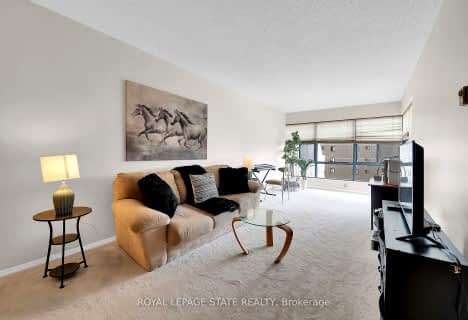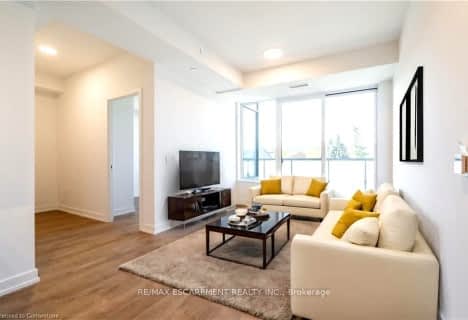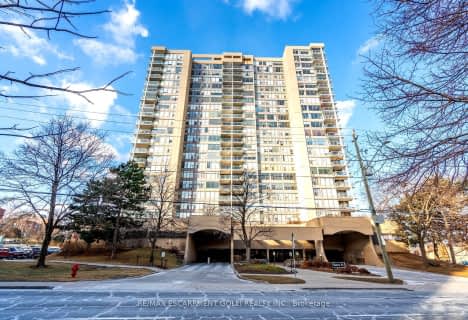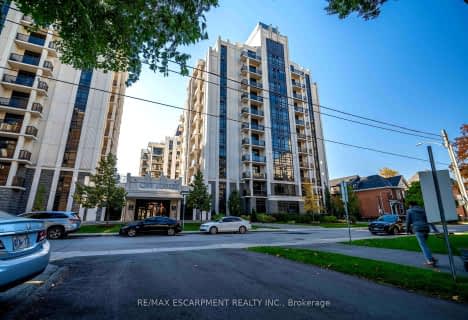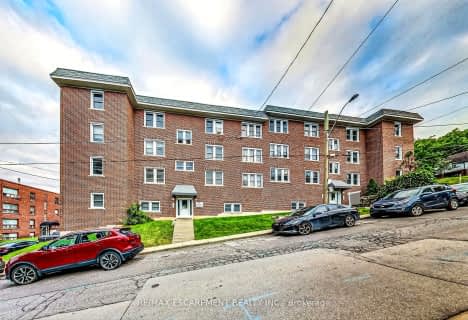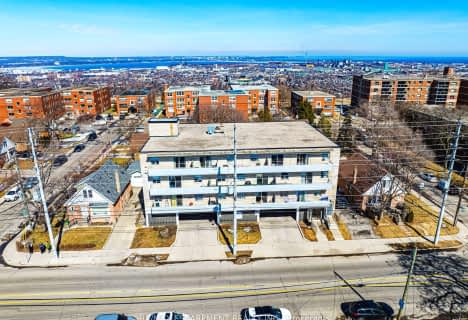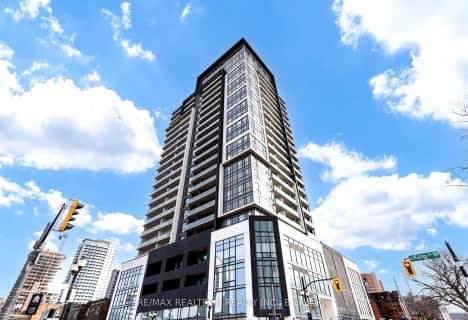Car-Dependent
- Most errands require a car.
Excellent Transit
- Most errands can be accomplished by public transportation.
Bikeable
- Some errands can be accomplished on bike.
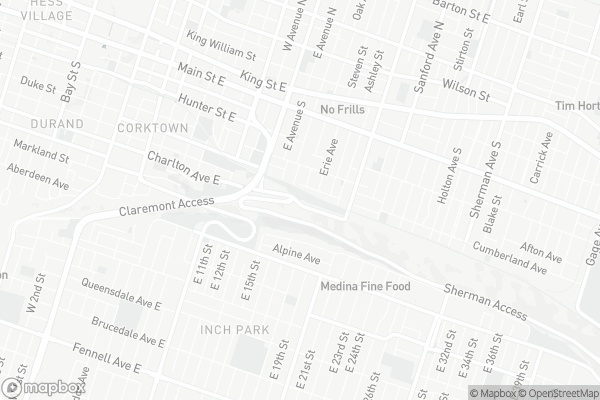
Sacred Heart of Jesus Catholic Elementary School
Elementary: CatholicSt. Patrick Catholic Elementary School
Elementary: CatholicSt. Brigid Catholic Elementary School
Elementary: CatholicGeorge L Armstrong Public School
Elementary: PublicDr. J. Edgar Davey (New) Elementary Public School
Elementary: PublicQueen Victoria Elementary Public School
Elementary: PublicKing William Alter Ed Secondary School
Secondary: PublicTurning Point School
Secondary: PublicVincent Massey/James Street
Secondary: PublicSt. Charles Catholic Adult Secondary School
Secondary: CatholicSir John A Macdonald Secondary School
Secondary: PublicCathedral High School
Secondary: Catholic-
Cadillac Jax Bar & Grill
532 Main Street E, Hamilton, ON L8M 1J1 0.69km -
The Corktown Pub
175 Young St, Hamilton, ON L8N 1V7 0.79km -
The North Fork
215 King Street E, Hamilton, ON L8N 1B6 1.1km
-
Heal
584 Concession Street, Hamilton, ON L8V 1B1 0.73km -
Cafe Oranje
312 King Street E, Hamilton, ON L8N 1C2 0.9km -
Jet Cafe
184 King Street E, Hamilton, ON L8N 1B4 1.14km
-
Shoppers Drug Mart
510 Concession Street, Hamilton, ON L9A 1C4 0.56km -
Rexall
447 Main Street E, Hamilton, ON L8N 1K1 0.65km -
700 Main Pharmacy
700 Main Street E, Hamilton, ON L8M 1K7 1.16km
-
Andre's Pizza & Wings
402 Concession Street, Hamilton, ON L9A 1B7 0.48km -
Good Friends Sandwich Shop
522 Concession Street, Hamilton, ON L8V 1A6 0.58km -
Fishing Sushi
542 Concession Street, Hamilton, ON L8V 1A9 0.63km
-
Hamilton City Centre Mall
77 James Street N, Hamilton, ON L8R 1.74km -
Jackson Square
2 King Street W, Hamilton, ON L8P 1A1 1.82km -
CF Lime Ridge
999 Upper Wentworth Street, Hamilton, ON L9A 4X5 3.34km
-
Franco's No Frills
435 Main Street E, Hamilton, ON L8N 1J9 0.65km -
Duarte's Supermarket
417 Barton Street E, Hamilton, ON L8L 2Y4 1.64km -
Nations Fresh Foods
2 King Street W, Unit 445, Jackson Square, Hamilton, ON L8P 1A2 1.97km
-
Liquor Control Board of Ontario
233 Dundurn Street S, Hamilton, ON L8P 4K8 2.98km -
LCBO
1149 Barton Street E, Hamilton, ON L8H 2V2 3.5km -
The Beer Store
396 Elizabeth St, Burlington, ON L7R 2L6 10.07km
-
Canadian Tire Gas+
314 Main Street E, Hamilton, ON L8N 1H9 0.67km -
Mark's General Contracting
51 Blake Street, Hamilton, ON L8M 2S4 1.38km -
Chadwick's & Hack's
682 Fennell Avenue E, Hamilton, ON L8V 1V4 1.9km
-
The Pearl Company
16 Steven Street, Hamilton, ON L8L 5N3 0.84km -
Theatre Aquarius
190 King William Street, Hamilton, ON L8R 1A8 1.12km -
Landmark Cinemas 6 Jackson Square
2 King Street W, Hamilton, ON L8P 1A2 1.73km
-
Hamilton Public Library
100 Mohawk Road W, Hamilton, ON L9C 1W1 3.06km -
Hamilton Public Library
955 King Street W, Hamilton, ON L8S 1K9 4.26km -
Mills Memorial Library
1280 Main Street W, Hamilton, ON L8S 4L8 5.33km
-
Juravinski Cancer Centre
699 Concession Street, Hamilton, ON L8V 5C2 1km -
Juravinski Hospital
711 Concession Street, Hamilton, ON L8V 5C2 1.14km -
St Joseph's Hospital
50 Charlton Avenue E, Hamilton, ON L8N 4A6 1.16km
-
Corktown Park
Forest Ave, Hamilton ON 0.67km -
Powell Park
134 Stirton St, Hamilton ON 1.61km -
McLaren Park
160 John St S (John and Cannon), Hamilton ON L8N 2C4 1.71km
-
Scotiabank
622 Upper Wellington St, Hamilton ON L9A 3R1 1.41km -
Scotiabank
4 Hughson St S, Hamilton ON L8N 3Z1 1.46km -
First Ontario Credit Union
688 Queensdale Ave E, Hamilton ON L8V 1M1 1.55km
More about this building
View 455 Charlton Avenue East, Hamilton- 2 bath
- 2 bed
- 1000 sqft
614-135 James Street South, Hamilton, Ontario • L8P 2Z6 • Corktown
- 2 bath
- 2 bed
- 900 sqft
204-467 Charlton Avenue East, Hamilton, Ontario • L8N 0B3 • Stinson
