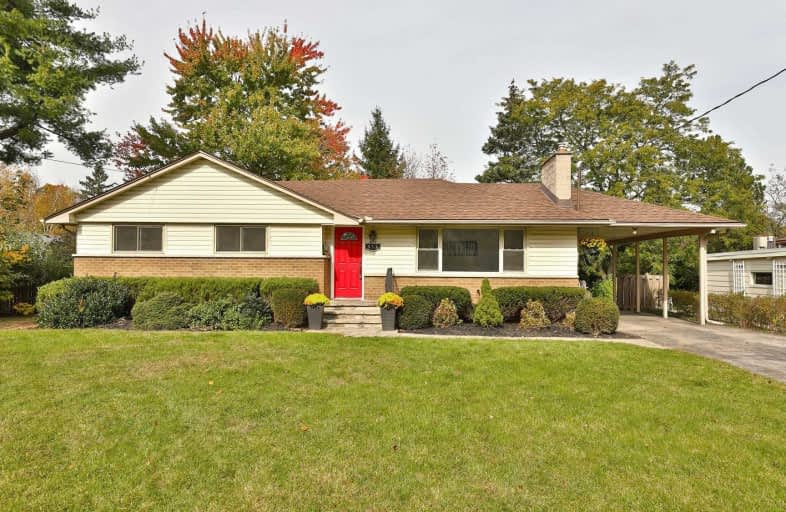Sold on Feb 09, 2020
Note: Property is not currently for sale or for rent.

-
Type: Detached
-
Style: Bungalow-Raised
-
Size: 1100 sqft
-
Lot Size: 75 x 100 Feet
-
Age: 51-99 years
-
Taxes: $4,841 per year
-
Days on Site: 36 Days
-
Added: Jan 04, 2020 (1 month on market)
-
Updated:
-
Last Checked: 2 months ago
-
MLS®#: X4660333
-
Listed By: Re/max aboutowne realty corp., brokerage
Location, Location, Location! Solid Brick Bungalow On Very Quiet Private Lot W/ Mature Trees & Top Rated School, A Park A Few Doors Away & Close Proximity To Hwy & All Major Amenitities. Home W/ New Flrs, Freshly Painted Throughout & Move-In-Ready W/ 3+1 Bdrms, 2 Full Baths, Upgraded Light Fixtures, Gas Fireplace, Ss Appliances & Very Lrg Spacious Rec Room W/ Additional Gathering Space. Incredible Value In Pincourt. Don't Miss Out On This Great Opportunity!
Extras
Inc: Existing Stove, Fridge, Dishwasher, Washer, Dryer And All Electric Light Fixtures. Exc: Hot Water Tank
Property Details
Facts for 457 Evergreen Avenue, Hamilton
Status
Days on Market: 36
Last Status: Sold
Sold Date: Feb 09, 2020
Closed Date: May 06, 2020
Expiry Date: Jun 20, 2020
Sold Price: $640,000
Unavailable Date: Feb 09, 2020
Input Date: Jan 04, 2020
Property
Status: Sale
Property Type: Detached
Style: Bungalow-Raised
Size (sq ft): 1100
Age: 51-99
Area: Hamilton
Community: Ancaster
Availability Date: Tba
Assessment Amount: $463,000
Assessment Year: 2016
Inside
Bedrooms: 3
Bedrooms Plus: 1
Bathrooms: 2
Kitchens: 1
Rooms: 6
Den/Family Room: Yes
Air Conditioning: Central Air
Fireplace: Yes
Washrooms: 2
Building
Basement: Full
Heat Type: Forced Air
Heat Source: Gas
Exterior: Brick
Water Supply: Municipal
Special Designation: Unknown
Parking
Driveway: Front Yard
Garage Spaces: 1
Garage Type: Carport
Covered Parking Spaces: 2
Total Parking Spaces: 3
Fees
Tax Year: 2019
Tax Legal Description: Lot 103 Pl935;Ancaster (Amended 08/10/00 By Lr2)
Taxes: $4,841
Highlights
Feature: Golf
Feature: Level
Feature: Public Transit
Land
Cross Street: Hostein & Evergreen
Municipality District: Hamilton
Fronting On: North
Pool: None
Sewer: Sewers
Lot Depth: 100 Feet
Lot Frontage: 75 Feet
Acres: < .50
Zoning: Residential
Additional Media
- Virtual Tour: https://bit.ly/2ZUzUDi
Rooms
Room details for 457 Evergreen Avenue, Hamilton
| Type | Dimensions | Description |
|---|---|---|
| Living Main | 3.91 x 6.78 | |
| Dining Main | 2.90 x 3.02 | |
| Kitchen Main | 2.90 x 3.68 | |
| Br Main | 2.74 x 3.48 | |
| Br Main | 3.35 x 2.90 | |
| Master Main | 3.00 x 3.71 | |
| Laundry Bsmt | - | |
| Rec Bsmt | 3.96 x 6.53 | |
| Br Bsmt | 3.43 x 3.35 | |
| Other Bsmt | - | |
| Laundry Bsmt | - |
| XXXXXXXX | XXX XX, XXXX |
XXXX XXX XXXX |
$XXX,XXX |
| XXX XX, XXXX |
XXXXXX XXX XXXX |
$XXX,XXX | |
| XXXXXXXX | XXX XX, XXXX |
XXXXXXX XXX XXXX |
|
| XXX XX, XXXX |
XXXXXX XXX XXXX |
$XXX,XXX |
| XXXXXXXX XXXX | XXX XX, XXXX | $640,000 XXX XXXX |
| XXXXXXXX XXXXXX | XXX XX, XXXX | $659,000 XXX XXXX |
| XXXXXXXX XXXXXXX | XXX XX, XXXX | XXX XXXX |
| XXXXXXXX XXXXXX | XXX XX, XXXX | $674,000 XXX XXXX |

Rousseau Public School
Elementary: PublicSt. Ann (Ancaster) Catholic Elementary School
Elementary: CatholicSt. Joachim Catholic Elementary School
Elementary: CatholicHoly Name of Mary Catholic Elementary School
Elementary: CatholicImmaculate Conception Catholic Elementary School
Elementary: CatholicAncaster Meadow Elementary Public School
Elementary: PublicDundas Valley Secondary School
Secondary: PublicSt. Mary Catholic Secondary School
Secondary: CatholicSir Allan MacNab Secondary School
Secondary: PublicBishop Tonnos Catholic Secondary School
Secondary: CatholicAncaster High School
Secondary: PublicSt. Thomas More Catholic Secondary School
Secondary: Catholic

