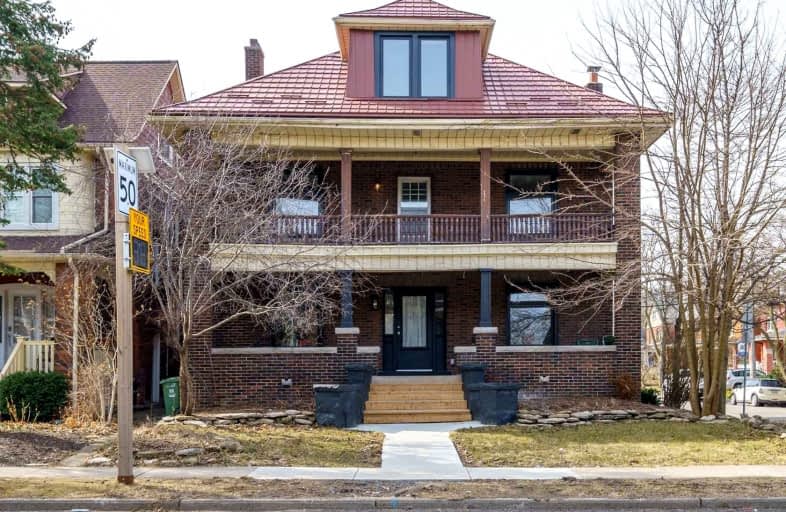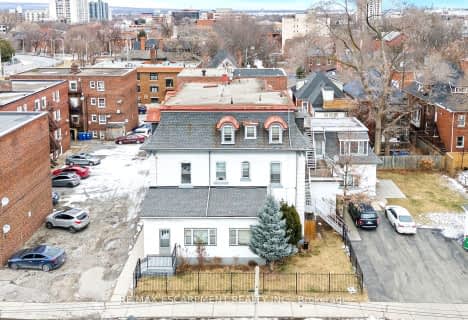Somewhat Walkable
- Some errands can be accomplished on foot.
60
/100
Good Transit
- Some errands can be accomplished by public transportation.
59
/100
Very Bikeable
- Most errands can be accomplished on bike.
85
/100

École élémentaire Georges-P-Vanier
Elementary: Public
1.64 km
Strathcona Junior Public School
Elementary: Public
1.63 km
Ryerson Middle School
Elementary: Public
0.99 km
St. Joseph Catholic Elementary School
Elementary: Catholic
0.59 km
Earl Kitchener Junior Public School
Elementary: Public
0.22 km
Cootes Paradise Public School
Elementary: Public
1.56 km
Turning Point School
Secondary: Public
1.97 km
École secondaire Georges-P-Vanier
Secondary: Public
1.64 km
St. Charles Catholic Adult Secondary School
Secondary: Catholic
2.23 km
Sir John A Macdonald Secondary School
Secondary: Public
2.05 km
Westdale Secondary School
Secondary: Public
1.07 km
Westmount Secondary School
Secondary: Public
2.69 km
-
Beulah Park
59 Beulah Ave (Beulah and Aberdeen), Hamilton ON 0.46km -
Cliffview Park
1.31km -
Mountain View Hotel Park
1.48km
-
RBC Royal Bank
65 Locke St S (at Main), Hamilton ON L8P 4A3 1.16km -
CIBC
1015 King St W, Hamilton ON L8S 1L3 1.46km -
TD Bank Financial Group
860 King St W, Hamilton ON L8S 1K3 1.52km




