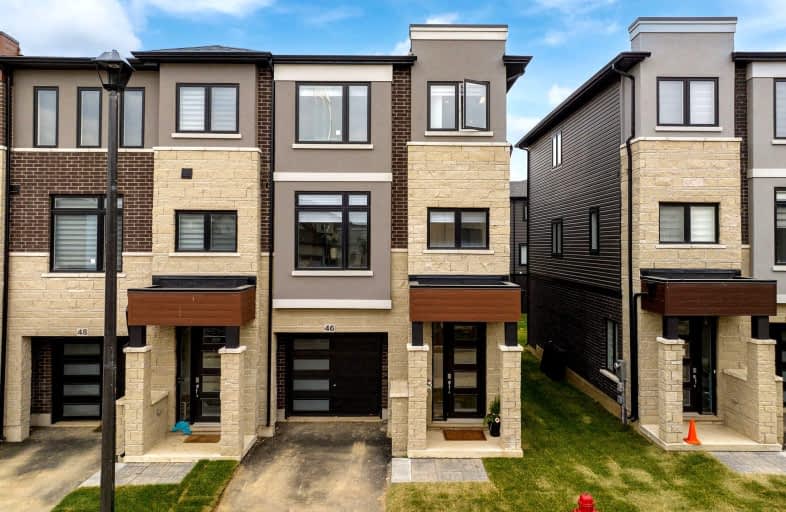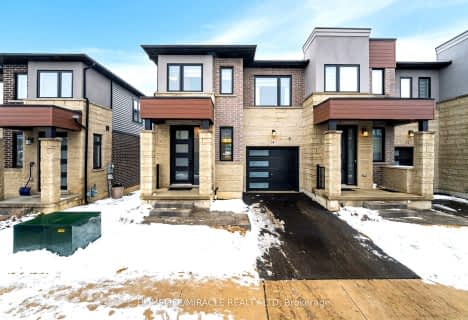Car-Dependent
- Almost all errands require a car.
Some Transit
- Most errands require a car.
Bikeable
- Some errands can be accomplished on bike.

Holbrook Junior Public School
Elementary: PublicMountview Junior Public School
Elementary: PublicRegina Mundi Catholic Elementary School
Elementary: CatholicSt. Teresa of Avila Catholic Elementary School
Elementary: CatholicGordon Price School
Elementary: PublicChedoke Middle School
Elementary: PublicÉcole secondaire Georges-P-Vanier
Secondary: PublicSt. Mary Catholic Secondary School
Secondary: CatholicSir Allan MacNab Secondary School
Secondary: PublicWestdale Secondary School
Secondary: PublicWestmount Secondary School
Secondary: PublicSt. Thomas More Catholic Secondary School
Secondary: Catholic-
West End Pub
151 Emerson Street, Hamilton, ON L8S 2Y1 1.57km -
Emerson Pub
109 Emerson Street, Hamilton, ON L8S 2X6 1.7km -
Buffalo Wild Wings
1015 Golf Links Road, Hamilton, ON L9K 1L6 2.17km
-
Tim Hortons
1005 Mohawk Road West, Hamilton, ON L9C 7P5 1.14km -
Pane Fresco
1579 Main St W, Hamilton, ON L8S 1E6 2km -
Williams Fresh Cafe
1309 Main Street W, Unit A-2, Hamilton, ON L8S 1C5 2.03km
-
Shoppers Drug Mart
1341 Main Street W, Hamilton, ON L8S 1C6 2.03km -
Shoppers Drug Mart
1300 Garth Street, Hamilton, ON L9C 4L7 2.26km -
Shoppers Drug Mart
661 Upper James Street, Hamilton, ON L9C 5R8 3.31km
-
Venice Beach Pizza
770 Mohawk Road W, Hamilton, ON L9C 0.58km -
Nellie's West City Fish & Chips
801 Mohawk Rd W, Hamilton, ON L9C 6C2 0.66km -
West City Chinese Food
801 Mohawk Road W, Hamilton, ON L9C 6C2 0.76km
-
Upper James Square
1508 Upper James Street, Hamilton, ON L9B 1K3 4.25km -
Jackson Square
2 King Street W, Hamilton, ON L8P 1A1 4.42km -
Hamilton City Centre Mall
77 James Street N, Hamilton, ON L8R 4.54km
-
Farm Boy
801 Mohawk Road W, Hamilton, ON L9C 5V8 0.78km -
Fortinos
1579 Main Street W, Hamilton, ON L8S 1E6 2.19km -
Sweet Paradise
630 Stonechurch Road W, Hamilton, ON L9B 1A7 2.3km
-
Liquor Control Board of Ontario
233 Dundurn Street S, Hamilton, ON L8P 4K8 2.82km -
LCBO
1149 Barton Street E, Hamilton, ON L8H 2V2 8.63km -
The Beer Store
396 Elizabeth St, Burlington, ON L7R 2L6 13.82km
-
Esso
1136 Golf Links Road, Ancaster, ON L9K 1J8 1.98km -
Shell Canada Products
1580 Main Street W, Hamilton, ON L8S 1E9 2.22km -
Esso
642 Stone Church Road W, Hamilton, ON L9B 2.3km
-
The Westdale
1014 King Street West, Hamilton, ON L8S 1L4 2.79km -
Cineplex Cinemas Ancaster
771 Golf Links Road, Ancaster, ON L9G 3K9 3.12km -
Staircase Cafe Theatre
27 Dundurn Street N, Hamilton, ON L8R 3C9 3.66km
-
H.G. Thode Library
1280 Main Street W, Hamilton, ON L8S 2.46km -
Mills Memorial Library
1280 Main Street W, Hamilton, ON L8S 4L8 2.63km -
Hamilton Public Library
100 Mohawk Road W, Hamilton, ON L9C 1W1 2.74km
-
McMaster Children's Hospital
1200 Main Street W, Hamilton, ON L8N 3Z5 2.1km -
St Joseph's Hospital
50 Charlton Avenue E, Hamilton, ON L8N 4A6 4.1km -
Juravinski Cancer Centre
699 Concession Street, Hamilton, ON L8V 5C2 5.82km
-
Cliffview Park
1.07km -
Fonthill Park
Wendover Dr, Hamilton ON 1.22km -
William MCculloch Park
Hamilton ON 1.82km
-
CIBC
919 Upper Paradise Rd, Hamilton ON L9B 2M9 2.39km -
BMO Bank of Montreal
10 Legend Crt, Ancaster ON L9K 1J3 2.72km -
TD Bank Financial Group
938 King St W, Hamilton ON L8S 1K8 2.97km








