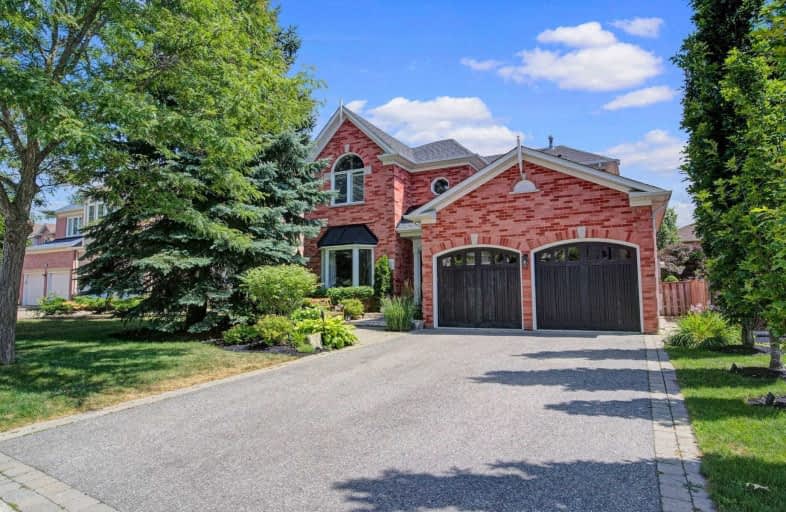
St Matthew Catholic Elementary School
Elementary: Catholic
0.39 km
Unionville Public School
Elementary: Public
0.99 km
Parkview Public School
Elementary: Public
1.32 km
Central Park Public School
Elementary: Public
0.95 km
Beckett Farm Public School
Elementary: Public
1.25 km
Stonebridge Public School
Elementary: Public
1.85 km
Milliken Mills High School
Secondary: Public
4.11 km
Father Michael McGivney Catholic Academy High School
Secondary: Catholic
3.31 km
Markville Secondary School
Secondary: Public
1.00 km
Bill Crothers Secondary School
Secondary: Public
1.94 km
Bur Oak Secondary School
Secondary: Public
3.11 km
Pierre Elliott Trudeau High School
Secondary: Public
1.95 km














