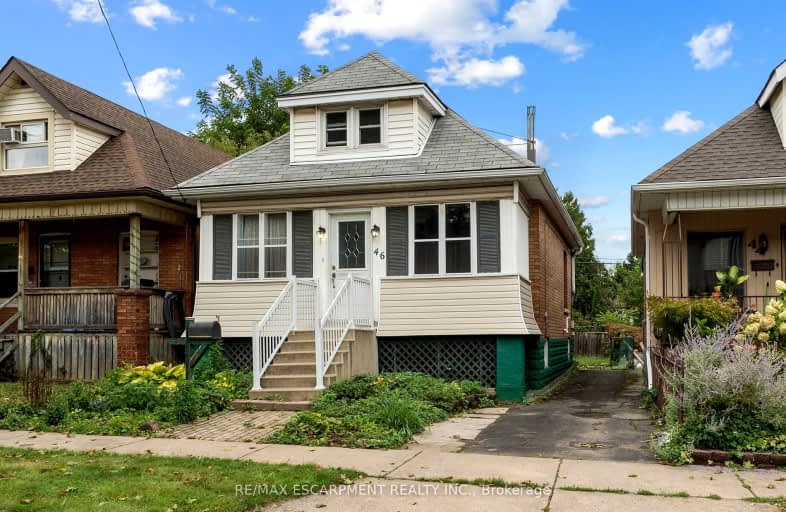
3D Walkthrough
Very Walkable
- Most errands can be accomplished on foot.
80
/100
Good Transit
- Some errands can be accomplished by public transportation.
58
/100
Bikeable
- Some errands can be accomplished on bike.
65
/100

St. John the Baptist Catholic Elementary School
Elementary: Catholic
0.33 km
A M Cunningham Junior Public School
Elementary: Public
0.18 km
Holy Name of Jesus Catholic Elementary School
Elementary: Catholic
1.29 km
Memorial (City) School
Elementary: Public
0.51 km
W H Ballard Public School
Elementary: Public
1.05 km
Queen Mary Public School
Elementary: Public
0.78 km
Vincent Massey/James Street
Secondary: Public
2.68 km
ÉSAC Mère-Teresa
Secondary: Catholic
3.04 km
Nora Henderson Secondary School
Secondary: Public
3.35 km
Delta Secondary School
Secondary: Public
0.21 km
Sir Winston Churchill Secondary School
Secondary: Public
1.70 km
Sherwood Secondary School
Secondary: Public
1.43 km
-
Andrew Warburton Memorial Park
Cope St, Hamilton ON 1.29km -
Mountain Drive Park
Concession St (Upper Gage), Hamilton ON 2.07km -
Powell Park
134 Stirton St, Hamilton ON 2.66km
-
TD Canada Trust ATM
1900 King St E, Hamilton ON L8K 1W1 1.21km -
CIBC
1273 Barton St E (Kenilworth Ave. N.), Hamilton ON L8H 2V4 1.34km -
CIBC
386 Upper Gage Ave, Hamilton ON L8V 4H9 1.76km













