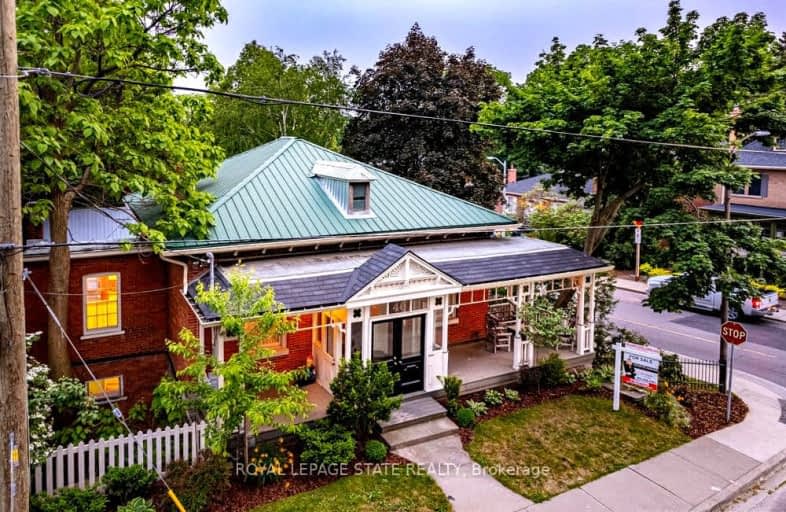Walker's Paradise
- Daily errands do not require a car.
91
/100
Some Transit
- Most errands require a car.
42
/100
Bikeable
- Some errands can be accomplished on bike.
67
/100

Yorkview School
Elementary: Public
1.12 km
St. Augustine Catholic Elementary School
Elementary: Catholic
0.29 km
St. Bernadette Catholic Elementary School
Elementary: Catholic
1.70 km
Dundana Public School
Elementary: Public
1.19 km
Dundas Central Public School
Elementary: Public
0.20 km
Sir William Osler Elementary School
Elementary: Public
2.19 km
École secondaire Georges-P-Vanier
Secondary: Public
5.01 km
Dundas Valley Secondary School
Secondary: Public
2.02 km
St. Mary Catholic Secondary School
Secondary: Catholic
2.84 km
Sir Allan MacNab Secondary School
Secondary: Public
4.90 km
Westdale Secondary School
Secondary: Public
4.58 km
St. Thomas More Catholic Secondary School
Secondary: Catholic
6.76 km
-
Dundas Driving Park
71 Cross St, Dundas ON 0.49km -
Scenic Woods Park
Hamilton ON 3.69km -
Ancaster Leash Free Park
Ancaster ON 4.57km
-
Scotiabank
101 Osler Dr, Dundas ON L9H 4H4 1.69km -
TD Bank Financial Group
938 King St W, Hamilton ON L8S 1K8 4.34km -
TD Bank Financial Group
860 King St W, Hamilton ON L8S 1K3 4.34km














