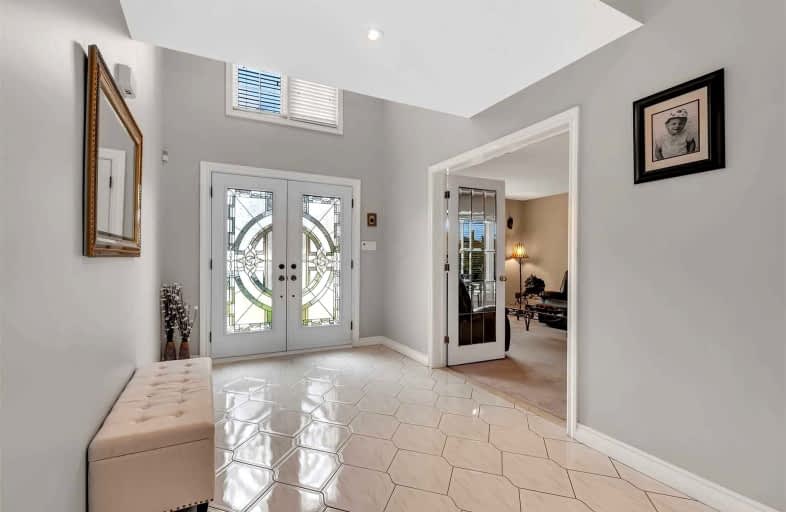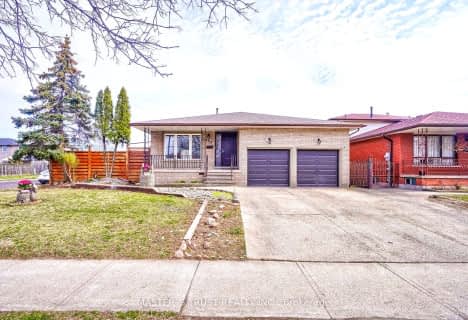
3D Walkthrough

St. Clare of Assisi Catholic Elementary School
Elementary: Catholic
1.13 km
Our Lady of Peace Catholic Elementary School
Elementary: Catholic
0.57 km
Immaculate Heart of Mary Catholic Elementary School
Elementary: Catholic
2.10 km
Mountain View Public School
Elementary: Public
2.24 km
St. Francis Xavier Catholic Elementary School
Elementary: Catholic
2.35 km
Memorial Public School
Elementary: Public
2.00 km
Delta Secondary School
Secondary: Public
9.27 km
Glendale Secondary School
Secondary: Public
6.27 km
Sir Winston Churchill Secondary School
Secondary: Public
7.70 km
Orchard Park Secondary School
Secondary: Public
0.71 km
Saltfleet High School
Secondary: Public
7.31 km
Cardinal Newman Catholic Secondary School
Secondary: Catholic
3.43 km
$
$1,599,000
- 4 bath
- 5 bed
- 3500 sqft
77 Adriatic Boulevard, Hamilton, Ontario • L8G 5C6 • Stoney Creek
$
$1,349,000
- 4 bath
- 4 bed
- 2500 sqft
111 Galileo Drive North, Hamilton, Ontario • L8E 0B5 • Lakeshore











