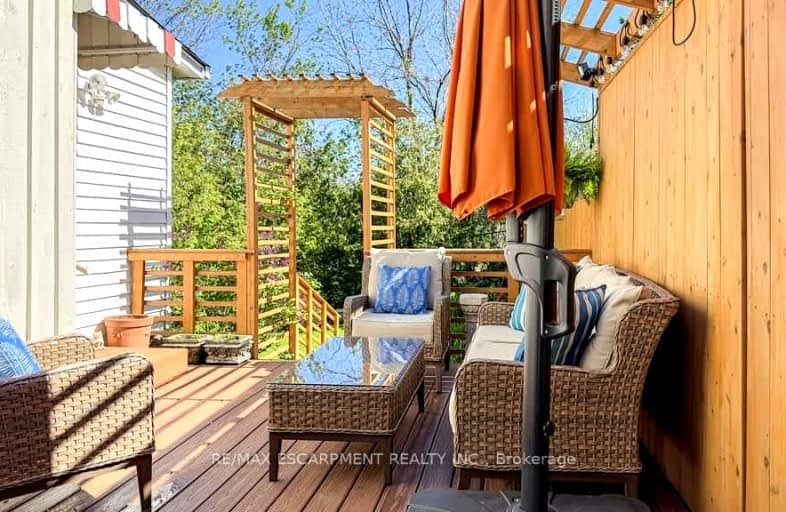Walker's Paradise
- Daily errands do not require a car.
90
/100
Good Transit
- Some errands can be accomplished by public transportation.
62
/100
Biker's Paradise
- Daily errands do not require a car.
90
/100

École élémentaire Georges-P-Vanier
Elementary: Public
1.22 km
Strathcona Junior Public School
Elementary: Public
1.24 km
Ryerson Middle School
Elementary: Public
0.94 km
St. Joseph Catholic Elementary School
Elementary: Catholic
0.60 km
Earl Kitchener Junior Public School
Elementary: Public
0.29 km
Cootes Paradise Public School
Elementary: Public
1.23 km
Turning Point School
Secondary: Public
1.89 km
École secondaire Georges-P-Vanier
Secondary: Public
1.22 km
St. Charles Catholic Adult Secondary School
Secondary: Catholic
2.48 km
Sir John A Macdonald Secondary School
Secondary: Public
1.80 km
Westdale Secondary School
Secondary: Public
0.78 km
Westmount Secondary School
Secondary: Public
3.11 km
-
City Hall Parkette
Bay & Hunter, Hamilton ON 1.49km -
Cliffview Park
1.64km -
Central Park
Hamilton ON 2.24km
-
RBC Royal Bank
65 Locke St S (at Main), Hamilton ON L8P 4A3 0.86km -
TD Canada Trust Branch and ATM
938 King St W, Hamilton ON L8S 1K8 1.2km -
TD Bank Financial Group
938 King St W, Hamilton ON L8S 1K8 1.2km














