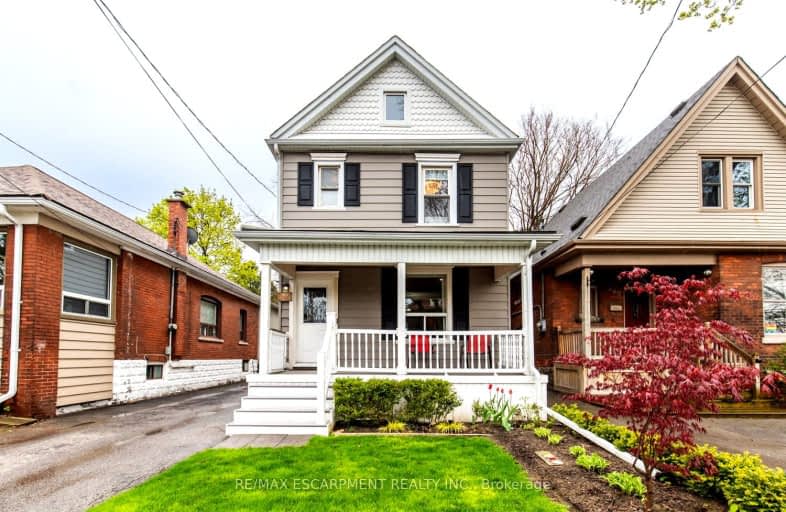Very Walkable
- Most errands can be accomplished on foot.
Good Transit
- Some errands can be accomplished by public transportation.
Very Bikeable
- Most errands can be accomplished on bike.

École élémentaire Georges-P-Vanier
Elementary: PublicStrathcona Junior Public School
Elementary: PublicRyerson Middle School
Elementary: PublicSt. Joseph Catholic Elementary School
Elementary: CatholicEarl Kitchener Junior Public School
Elementary: PublicCootes Paradise Public School
Elementary: PublicTurning Point School
Secondary: PublicÉcole secondaire Georges-P-Vanier
Secondary: PublicSt. Charles Catholic Adult Secondary School
Secondary: CatholicSir John A Macdonald Secondary School
Secondary: PublicWestdale Secondary School
Secondary: PublicWestmount Secondary School
Secondary: Public-
City Hall Parkette
Bay & Hunter, Hamilton ON 1.51km -
Cliffview Park
1.6km -
Central Park
Hamilton ON 2.28km
-
President's Choice Financial ATM
50 Dundurn St, Hamilton ON L8P 4W3 0.83km -
RBC Royal Bank
65 Locke St S (at Main), Hamilton ON L8P 4A3 0.9km -
CIBC
610 King St W, Hamilton ON L8P 1C2 1.03km
- 6 bath
- 5 bed
- 1500 sqft
Ave S-59 Paisley Avenue South, Hamilton, Ontario • L8S 1V2 • Westdale














