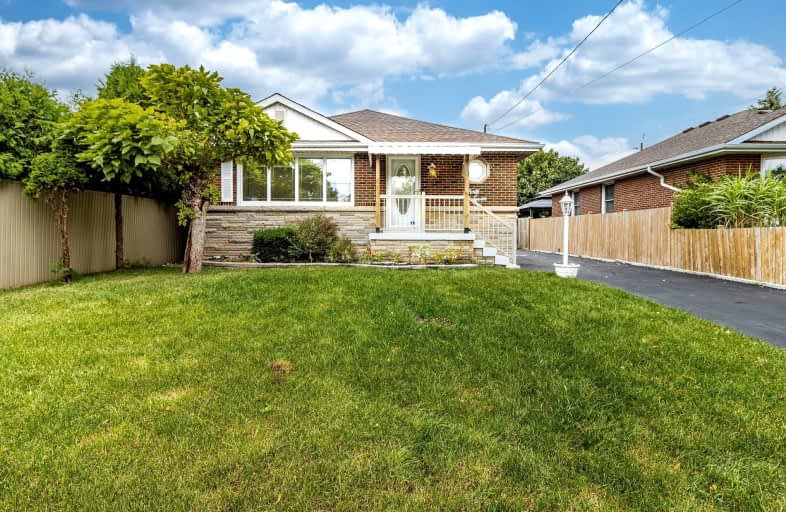Somewhat Walkable
- Some errands can be accomplished on foot.
67
/100
Good Transit
- Some errands can be accomplished by public transportation.
51
/100
Somewhat Bikeable
- Most errands require a car.
46
/100

Our Lady of Lourdes Catholic Elementary School
Elementary: Catholic
0.91 km
Franklin Road Elementary Public School
Elementary: Public
1.18 km
Pauline Johnson Public School
Elementary: Public
1.09 km
Norwood Park Elementary School
Elementary: Public
1.02 km
St. Michael Catholic Elementary School
Elementary: Catholic
0.94 km
Sts. Peter and Paul Catholic Elementary School
Elementary: Catholic
1.25 km
King William Alter Ed Secondary School
Secondary: Public
2.98 km
Turning Point School
Secondary: Public
2.81 km
Vincent Massey/James Street
Secondary: Public
1.87 km
St. Charles Catholic Adult Secondary School
Secondary: Catholic
1.25 km
Cathedral High School
Secondary: Catholic
2.62 km
St. Jean de Brebeuf Catholic Secondary School
Secondary: Catholic
3.03 km
-
Richwill Park
Hamilton ON 1.34km -
Sam Lawrence Park
E 11TH St, Hamilton ON 1.63km -
Sam Lawrence Park
Concession St, Hamilton ON 1.73km
-
Scotiabank
999 Upper Wentworth St, Hamilton ON L9A 4X5 0.57km -
National Bank
880 Upper Wentworth St, Hamilton ON L9A 5H2 0.86km -
BMO Bank of Montreal
920 Upper Wentworth St, Hamilton ON L9A 5C5 0.99km














