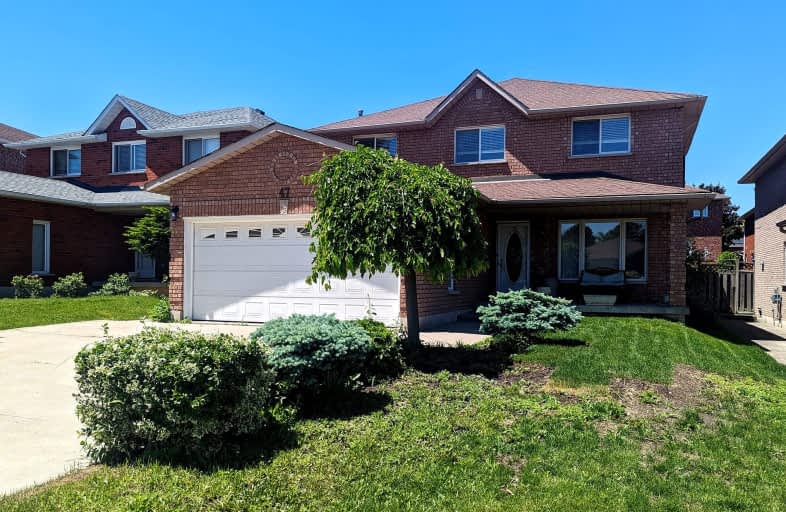Somewhat Walkable
- Some errands can be accomplished on foot.
68
/100
Some Transit
- Most errands require a car.
46
/100
Bikeable
- Some errands can be accomplished on bike.
52
/100

St. John Paul II Catholic Elementary School
Elementary: Catholic
0.74 km
Corpus Christi Catholic Elementary School
Elementary: Catholic
1.61 km
Pauline Johnson Public School
Elementary: Public
2.27 km
St. Marguerite d'Youville Catholic Elementary School
Elementary: Catholic
0.48 km
Helen Detwiler Junior Elementary School
Elementary: Public
0.33 km
Ray Lewis (Elementary) School
Elementary: Public
0.77 km
Vincent Massey/James Street
Secondary: Public
3.94 km
St. Charles Catholic Adult Secondary School
Secondary: Catholic
4.24 km
Nora Henderson Secondary School
Secondary: Public
3.38 km
Westmount Secondary School
Secondary: Public
3.37 km
St. Jean de Brebeuf Catholic Secondary School
Secondary: Catholic
1.06 km
St. Thomas More Catholic Secondary School
Secondary: Catholic
3.80 km
-
William Bethune Park
1.22km -
William Connell City-Wide Park
1086 W 5th St, Hamilton ON L9B 1J6 1.83km -
Gourley Park
Hamilton ON 2.69km
-
BMO Bank of Montreal
505 Rymal Rd E, Hamilton ON L8W 3X1 0.5km -
TD Bank Financial Group
867 Rymal Rd E (Upper Gage Ave), Hamilton ON L8W 1B6 1.99km -
BMO Bank of Montreal
999 Upper Wentworth Csc, Hamilton ON L9A 5C5 2.42km




