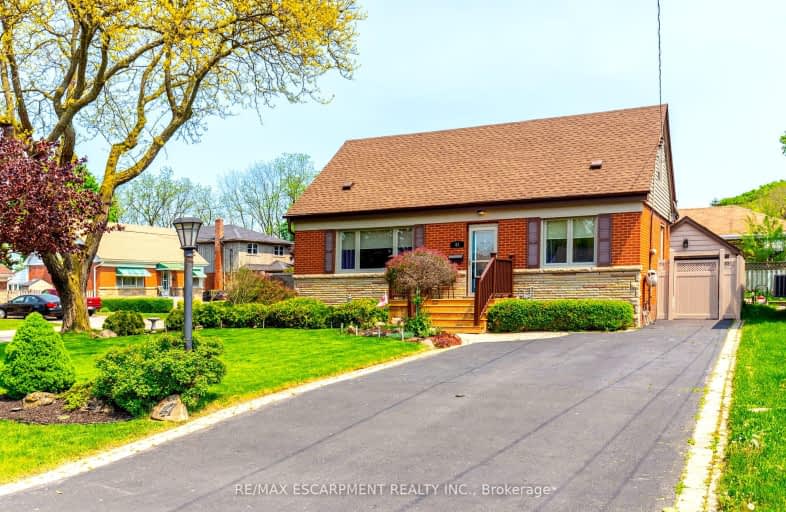Somewhat Walkable
- Some errands can be accomplished on foot.
Some Transit
- Most errands require a car.
Somewhat Bikeable
- Most errands require a car.

R L Hyslop Elementary School
Elementary: PublicSir Isaac Brock Junior Public School
Elementary: PublicCollegiate Avenue School
Elementary: PublicGreen Acres School
Elementary: PublicSt. Martin of Tours Catholic Elementary School
Elementary: CatholicSt. David Catholic Elementary School
Elementary: CatholicDelta Secondary School
Secondary: PublicGlendale Secondary School
Secondary: PublicSir Winston Churchill Secondary School
Secondary: PublicOrchard Park Secondary School
Secondary: PublicSaltfleet High School
Secondary: PublicCardinal Newman Catholic Secondary School
Secondary: Catholic-
Veever's Park
Hamilton ON 2.06km -
Ernie Seager Parkette
Hamilton ON 4.03km -
Andrew Warburton Memorial Park
Cope St, Hamilton ON 4.96km
-
BMO Bank of Montreal
816 Queenston Rd, Stoney Creek ON L8G 1A9 1.62km -
CIBC
75 Centennial Pky N, Stoney Creek ON L8E 2P2 2.02km -
RBC Royal Bank
1050 Paramount Dr, Stoney Creek ON L8J 1P8 3.21km
- 3 bath
- 4 bed
- 2500 sqft
48 Prestwick Street, Hamilton, Ontario • L8J 0K6 • Stoney Creek Mountain
- 3 bath
- 3 bed
- 1100 sqft
2 Buffalo Court, Hamilton, Ontario • L8J 2A3 • Stoney Creek Mountain













