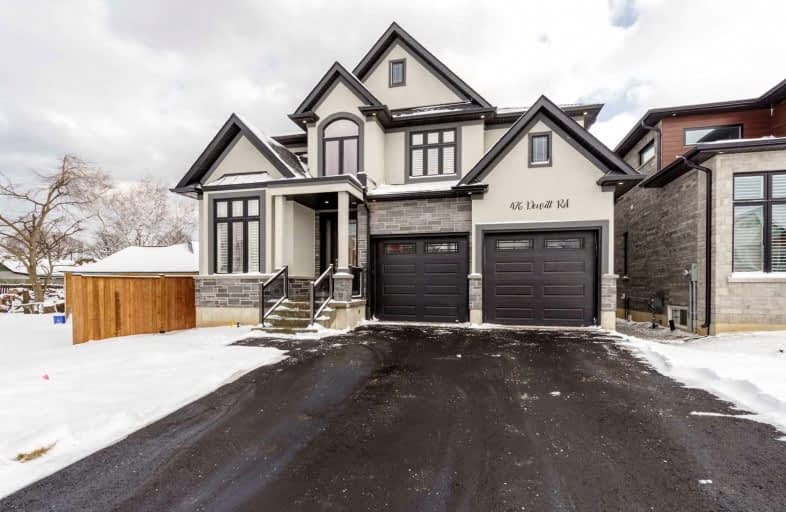Sold on Apr 01, 2022
Note: Property is not currently for sale or for rent.

-
Type: Detached
-
Style: 2-Storey
-
Size: 3000 sqft
-
Lot Size: 45.01 x 124 Feet
-
Age: 0-5 years
-
Taxes: $1 per year
-
Days on Site: 20 Days
-
Added: Mar 11, 2022 (2 weeks on market)
-
Updated:
-
Last Checked: 2 months ago
-
MLS®#: X5533761
-
Listed By: Royal lepage state realty, brokerage
Impressive Custom-Newly Built (2020) Lake View Home W/All Of I-Wants! Over 3,1000 Sq Ft W/4 Bedrms, 4 Ensuites & 2nd Flr Laundry. Hardwood Flrs Throughout. Walk Through Front Door, & You Will Notice Custom Upgrades That Make This Home Very Unique. Huge Gourmet Kitchen W/Island. Walkout To Deck From Dinette. High Ceilings & Open Concept Throughout. Walk-Up From Basement To Backyard & Separate Access To Garage.Amazing Views Of Lake Ontario & Toronto Skyline.
Extras
Included: All Built-Ins-Fridge, Oven,Microwave, Gas 6 Burner 48" Stove Top, Dishwasher, Bar Fridge. Washer And Dryer. (5 Years Warranties On Most). 6 Flat Wall Mounted Tvs. All Existing Light Fixtures & Custom Window Treatments.
Property Details
Facts for 476 Dewitt Road, Hamilton
Status
Days on Market: 20
Last Status: Sold
Sold Date: Apr 01, 2022
Closed Date: Jun 15, 2022
Expiry Date: May 31, 2022
Sold Price: $2,375,000
Unavailable Date: Apr 01, 2022
Input Date: Mar 11, 2022
Prior LSC: Listing with no contract changes
Property
Status: Sale
Property Type: Detached
Style: 2-Storey
Size (sq ft): 3000
Age: 0-5
Area: Hamilton
Community: Stoney Creek
Availability Date: Flexible60
Assessment Amount: $1
Assessment Year: 2021
Inside
Bedrooms: 4
Bathrooms: 4
Kitchens: 1
Rooms: 9
Den/Family Room: Yes
Air Conditioning: Central Air
Fireplace: Yes
Laundry Level: Upper
Central Vacuum: Y
Washrooms: 4
Utilities
Electricity: Yes
Gas: Yes
Cable: Yes
Telephone: Yes
Building
Basement: Unfinished
Basement 2: Walk-Up
Heat Type: Forced Air
Heat Source: Gas
Exterior: Brick
Exterior: Stone
Water Supply: Municipal
Special Designation: Unknown
Parking
Driveway: Private
Garage Spaces: 2
Garage Type: Attached
Covered Parking Spaces: 4
Total Parking Spaces: 6
Fees
Tax Year: 2021
Tax Legal Description: Lot 13 Plan 677 Part 1 62R21305, Stoney Creek
Taxes: $1
Highlights
Feature: Beach
Feature: Clear View
Feature: Lake Access
Feature: Park
Feature: Waterfront
Land
Cross Street: Lakeview Drive
Municipality District: Hamilton
Fronting On: East
Parcel Number: 173460292
Pool: None
Sewer: Sewers
Lot Depth: 124 Feet
Lot Frontage: 45.01 Feet
Zoning: Residential
Waterfront: Indirect
Additional Media
- Virtual Tour: https://youtu.be/c3RXVQy2MLg
Rooms
Room details for 476 Dewitt Road, Hamilton
| Type | Dimensions | Description |
|---|---|---|
| Foyer Main | - | |
| Den Main | 2.64 x 2.74 | |
| Dining Main | 4.57 x 5.18 | Hardwood Floor, Open Concept |
| Kitchen Main | 3.35 x 3.35 | Pantry, O/Looks Family, Walk-Out |
| Family Main | 4.06 x 5.03 | Fireplace, Hardwood Floor, Open Concept |
| Bathroom Main | - | 2 Pc Bath |
| Mudroom Main | 2.29 x 2.34 | W/O To Garage, Ceramic Floor |
| Prim Bdrm 2nd | 4.06 x 5.49 | Hardwood Floor, W/I Closet, 5 Pc Ensuite |
| Br 2nd | 3.35 x 3.81 | Hardwood Floor, W/I Closet, 4 Pc Ensuite |
| Br 2nd | 3.35 x 3.81 | Hardwood Floor, Ensuite Bath, 4 Pc Ensuite |
| Br 2nd | 3.35 x 3.81 | Hardwood Floor, Ensuite Bath, 4 Pc Ensuite |
| Laundry 2nd | 2.34 x 3.61 |

| XXXXXXXX | XXX XX, XXXX |
XXXX XXX XXXX |
$X,XXX,XXX |
| XXX XX, XXXX |
XXXXXX XXX XXXX |
$X,XXX,XXX | |
| XXXXXXXX | XXX XX, XXXX |
XXXXXXX XXX XXXX |
|
| XXX XX, XXXX |
XXXXXX XXX XXXX |
$X,XXX,XXX |
| XXXXXXXX XXXX | XXX XX, XXXX | $2,375,000 XXX XXXX |
| XXXXXXXX XXXXXX | XXX XX, XXXX | $2,688,888 XXX XXXX |
| XXXXXXXX XXXXXXX | XXX XX, XXXX | XXX XXXX |
| XXXXXXXX XXXXXX | XXX XX, XXXX | $2,799,999 XXX XXXX |

Eastdale Public School
Elementary: PublicSt. Clare of Assisi Catholic Elementary School
Elementary: CatholicOur Lady of Peace Catholic Elementary School
Elementary: CatholicMountain View Public School
Elementary: PublicSt. Francis Xavier Catholic Elementary School
Elementary: CatholicMemorial Public School
Elementary: PublicDelta Secondary School
Secondary: PublicGlendale Secondary School
Secondary: PublicSir Winston Churchill Secondary School
Secondary: PublicOrchard Park Secondary School
Secondary: PublicSaltfleet High School
Secondary: PublicCardinal Newman Catholic Secondary School
Secondary: Catholic
