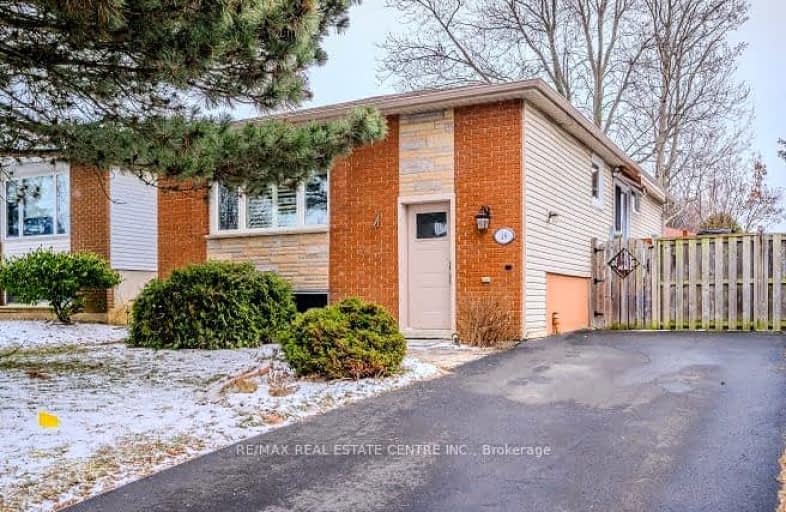Somewhat Walkable
- Some errands can be accomplished on foot.
Some Transit
- Most errands require a car.
Bikeable
- Some errands can be accomplished on bike.

Westview Middle School
Elementary: PublicWestwood Junior Public School
Elementary: PublicJames MacDonald Public School
Elementary: PublicGordon Price School
Elementary: PublicAnnunciation of Our Lord Catholic Elementary School
Elementary: CatholicR A Riddell Public School
Elementary: PublicSt. Charles Catholic Adult Secondary School
Secondary: CatholicSt. Mary Catholic Secondary School
Secondary: CatholicSir Allan MacNab Secondary School
Secondary: PublicWestdale Secondary School
Secondary: PublicWestmount Secondary School
Secondary: PublicSt. Thomas More Catholic Secondary School
Secondary: Catholic-
Turtle Jack's Upper James
1180 Upper James Street, Hamilton, ON L9C 3B1 1.4km -
The Keg Steakhouse + Bar
1170 Upper James Street, Hamilton, ON L9C 3B1 1.41km -
Shoeless Joe's Sports Grill - Hamilton
1183 Upper James St, Hamilton, ON L9C 3B2 1.48km
-
Tim Hortons
642 Stone Church Road W, Hamilton, ON L9B 1A7 1.07km -
Tim Hortons
1341 Upper James, Hamilton, ON L9C 3B3 1.53km -
Starbucks
1405 Upper James Street, Unit A-4, Hamilton, ON L9B 1K2 1.62km
-
Mountain Crunch Fitness
1389 Upper James Street, Hamilton, ON L8R 2X2 1.61km -
GoodLife Fitness
1550 Upper James Street, Hamilton, ON L9B 2L6 1.82km -
GoodLife Fitness
883 Upper Wentworth St, Hamilton, ON L9A 4Y6 3.42km
-
Shoppers Drug Mart
1300 Garth Street, Hamilton, ON L9C 4L7 0.31km -
People's PharmaChoice
30 Rymal Road E, Unit 4, Hamilton, ON L9B 1T7 2.14km -
Shoppers Drug Mart
661 Upper James Street, Hamilton, ON L9C 5R8 3.01km
-
Garth Pizza & Wings
1300 Garth Street, Hamilton, ON L9C 4L7 0.3km -
Atlantic Submarine
1300 Garth Street, Hamilton, ON L9C 4L7 0.32km -
Lemon Grass Restaurant
1300 Garth Street, Unit 1, Hamilton, ON L9C 4L7 0.32km
-
Upper James Square
1508 Upper James Street, Hamilton, ON L9B 1K3 1.72km -
CF Lime Ridge
999 Upper Wentworth Street, Hamilton, ON L9A 4X5 3.46km -
Jackson Square
2 King Street W, Hamilton, ON L8P 1A1 5.21km
-
Sweet Paradise
630 Stonechurch Road W, Hamilton, ON L9B 1A7 0.99km -
Paul & Adele's No Frills
930 Upper Paradise Road, Hamilton, ON L9B 2N1 1.2km -
Fortino's
1550 Upper James St, Hamilton, ON L9B 2L6 1.83km
-
Liquor Control Board of Ontario
233 Dundurn Street S, Hamilton, ON L8P 4K8 4.16km -
LCBO
1149 Barton Street E, Hamilton, ON L8H 2V2 8.26km -
The Beer Store
396 Elizabeth St, Burlington, ON L7R 2L6 14.8km
-
Esso
642 Stone Church Road W, Hamilton, ON L9B 1.11km -
Upper James Toyota
999 Upper James St, Hamilton, ON L9C 3A6 1.76km -
Bahama Car Wash
914 Upper James Street, Hamilton, ON L9C 3A5 1.9km
-
Cineplex Cinemas Ancaster
771 Golf Links Road, Ancaster, ON L9G 3K9 4.08km -
The Westdale
1014 King Street West, Hamilton, ON L8S 1L4 4.88km -
Staircase Cafe Theatre
27 Dundurn Street N, Hamilton, ON L8R 3C9 5.16km
-
Hamilton Public Library
100 Mohawk Road W, Hamilton, ON L9C 1W1 1.96km -
Hamilton Public Library
955 King Street W, Hamilton, ON L8S 1K9 4.89km -
H.G. Thode Library
1280 Main Street W, Hamilton, ON L8S 4.95km
-
St Peter's Residence
125 Av Redfern, Hamilton, ON L9C 7W9 2.75km -
St Joseph's Hospital
50 Charlton Avenue E, Hamilton, ON L8N 4A6 4.41km -
McMaster Children's Hospital
1200 Main Street W, Hamilton, ON L8N 3Z5 4.54km
-
William Connell City-Wide Park
1086 W 5th St, Hamilton ON L9B 1J6 1.26km -
Fonthill Park
Wendover Dr, Hamilton ON 1.44km -
Richwill Park
Hamilton ON 2.72km
-
President's Choice Financial ATM
1550 Upper James St, Hamilton ON L9B 2L6 1.82km -
BMO Bank of Montreal
375 Upper Paradise Rd, Hamilton ON L9C 5C9 1.83km -
Scotiabank
1550 Upper James St (Rymal Rd. W.), Hamilton ON L9B 2L6 1.82km














