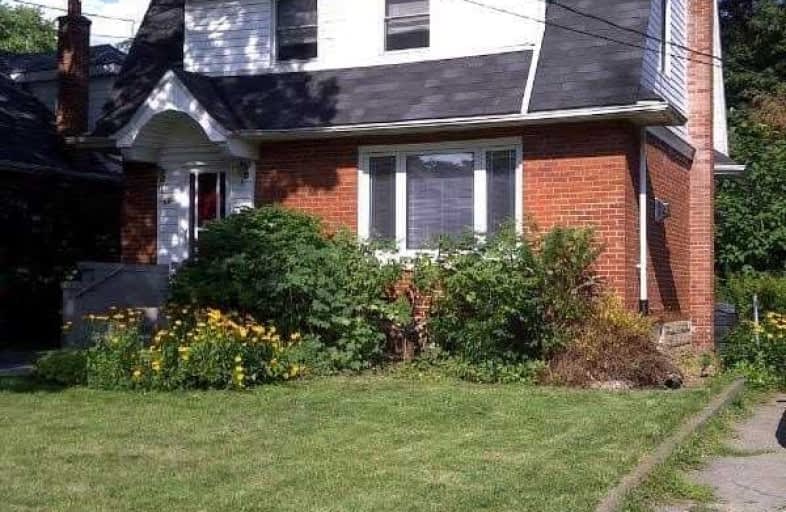
Glenwood Special Day School
Elementary: Public
1.24 km
Mountview Junior Public School
Elementary: Public
1.94 km
Canadian Martyrs Catholic Elementary School
Elementary: Catholic
0.52 km
St. Teresa of Avila Catholic Elementary School
Elementary: Catholic
2.34 km
Dalewood Senior Public School
Elementary: Public
1.12 km
Dundana Public School
Elementary: Public
1.93 km
École secondaire Georges-P-Vanier
Secondary: Public
2.74 km
St. Mary Catholic Secondary School
Secondary: Catholic
0.59 km
Sir Allan MacNab Secondary School
Secondary: Public
3.05 km
Westdale Secondary School
Secondary: Public
2.10 km
Westmount Secondary School
Secondary: Public
4.35 km
St. Thomas More Catholic Secondary School
Secondary: Catholic
5.06 km




