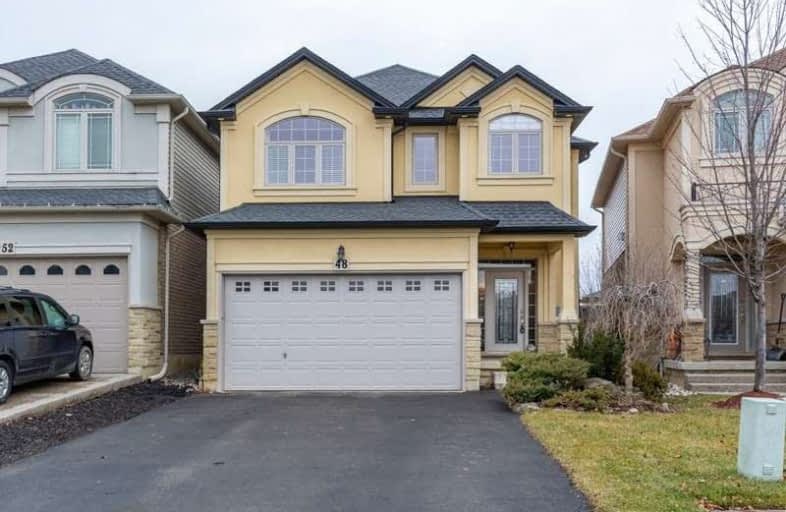Sold on Apr 09, 2019
Note: Property is not currently for sale or for rent.

-
Type: Detached
-
Style: 2-Storey
-
Lot Size: 28.18 x 117.05 Feet
-
Age: No Data
-
Taxes: $4,765 per year
-
Days on Site: 89 Days
-
Added: Jan 09, 2019 (3 months on market)
-
Updated:
-
Last Checked: 2 months ago
-
MLS®#: X4332918
-
Listed By: Re/max escarpment golfi realty inc., brokerage
Welcome To The Beautiful 48 San Felice Lane! Situated In The Heart Of The Hamilton Mountain Rests This 2008 Built, 4 Bedroom, 4 Bathroom Beauty! Custom-Designed With Over 2000 Sq Ft Of Living Space, Separate Dining & Living Spaces, Gas Fireplace, Chef's Kitchen, Oversized Backyard Deck With Hot Tub And Brand New Above Ground Pool! Neutrally Decorated With Plenty Of South-Facing Window Light! Double Car Garage And Parking For 4 On The Driveway. Rsa
Extras
Inclusiions: Stainless Steel Fridge/Stove/Built-In-Dishwasher, Washer, Dryer, All Electric Light Fixtures, All Window Coverings, Pool & Pool Equipment, Hot Tub, Automatic Garage Door Opener & Remote(S), Bathroom Mirrors
Property Details
Facts for 48 San Felice Lane, Hamilton
Status
Days on Market: 89
Last Status: Sold
Sold Date: Apr 09, 2019
Closed Date: Jun 27, 2019
Expiry Date: Jun 09, 2019
Sold Price: $650,000
Unavailable Date: Apr 09, 2019
Input Date: Jan 09, 2019
Property
Status: Sale
Property Type: Detached
Style: 2-Storey
Area: Hamilton
Community: Jerome
Availability Date: Tba
Assessment Amount: $428,000
Assessment Year: 2016
Inside
Bedrooms: 4
Bathrooms: 4
Kitchens: 1
Rooms: 11
Den/Family Room: Yes
Air Conditioning: Central Air
Fireplace: Yes
Washrooms: 4
Building
Basement: Finished
Basement 2: Full
Heat Type: Forced Air
Heat Source: Gas
Exterior: Brick
Exterior: Stone
Water Supply: Municipal
Special Designation: Unknown
Parking
Driveway: Pvt Double
Garage Spaces: 2
Garage Type: Attached
Covered Parking Spaces: 4
Fees
Tax Year: 2018
Tax Legal Description: Plan 62M1091 Lot 20
Taxes: $4,765
Land
Cross Street: Upper Wellington/Rym
Municipality District: Hamilton
Fronting On: North
Parcel Number: 169130612
Pool: Abv Grnd
Sewer: Sewers
Lot Depth: 117.05 Feet
Lot Frontage: 28.18 Feet
Acres: < .50
Rooms
Room details for 48 San Felice Lane, Hamilton
| Type | Dimensions | Description |
|---|---|---|
| Bathroom Ground | - | 2 Pc Bath |
| Dining Ground | - | |
| Living Ground | - | Fireplace |
| Kitchen Ground | - | Eat-In Kitchen |
| Master 2nd | - | W/I Closet |
| Br 2nd | - | |
| Br 2nd | - | |
| Br 2nd | - | |
| Bathroom 2nd | - | 4 Pc Ensuite |
| Bathroom 2nd | - | 4 Pc Bath |
| Laundry 2nd | - | |
| Rec Bsmt | - |
| XXXXXXXX | XXX XX, XXXX |
XXXX XXX XXXX |
$XXX,XXX |
| XXX XX, XXXX |
XXXXXX XXX XXXX |
$XXX,XXX | |
| XXXXXXXX | XXX XX, XXXX |
XXXX XXX XXXX |
$XXX,XXX |
| XXX XX, XXXX |
XXXXXX XXX XXXX |
$XXX,XXX | |
| XXXXXXXX | XXX XX, XXXX |
XXXX XXX XXXX |
$XXX,XXX |
| XXX XX, XXXX |
XXXXXX XXX XXXX |
$XXX,XXX | |
| XXXXXXXX | XXX XX, XXXX |
XXXXXXX XXX XXXX |
|
| XXX XX, XXXX |
XXXXXX XXX XXXX |
$XXX,XXX |
| XXXXXXXX XXXX | XXX XX, XXXX | $650,000 XXX XXXX |
| XXXXXXXX XXXXXX | XXX XX, XXXX | $649,000 XXX XXXX |
| XXXXXXXX XXXX | XXX XX, XXXX | $636,000 XXX XXXX |
| XXXXXXXX XXXXXX | XXX XX, XXXX | $669,000 XXX XXXX |
| XXXXXXXX XXXX | XXX XX, XXXX | $602,500 XXX XXXX |
| XXXXXXXX XXXXXX | XXX XX, XXXX | $619,900 XXX XXXX |
| XXXXXXXX XXXXXXX | XXX XX, XXXX | XXX XXXX |
| XXXXXXXX XXXXXX | XXX XX, XXXX | $639,900 XXX XXXX |

James MacDonald Public School
Elementary: PublicSt. John Paul II Catholic Elementary School
Elementary: CatholicCorpus Christi Catholic Elementary School
Elementary: CatholicSt. Marguerite d'Youville Catholic Elementary School
Elementary: CatholicHelen Detwiler Junior Elementary School
Elementary: PublicRay Lewis (Elementary) School
Elementary: PublicVincent Massey/James Street
Secondary: PublicSt. Charles Catholic Adult Secondary School
Secondary: CatholicNora Henderson Secondary School
Secondary: PublicWestmount Secondary School
Secondary: PublicSt. Jean de Brebeuf Catholic Secondary School
Secondary: CatholicSt. Thomas More Catholic Secondary School
Secondary: Catholic- — bath
- — bed
- — sqft
- 2 bath
- 5 bed
- 700 sqft
377 East 28th Street, Hamilton, Ontario • L8V 3J9 • Burkholme




