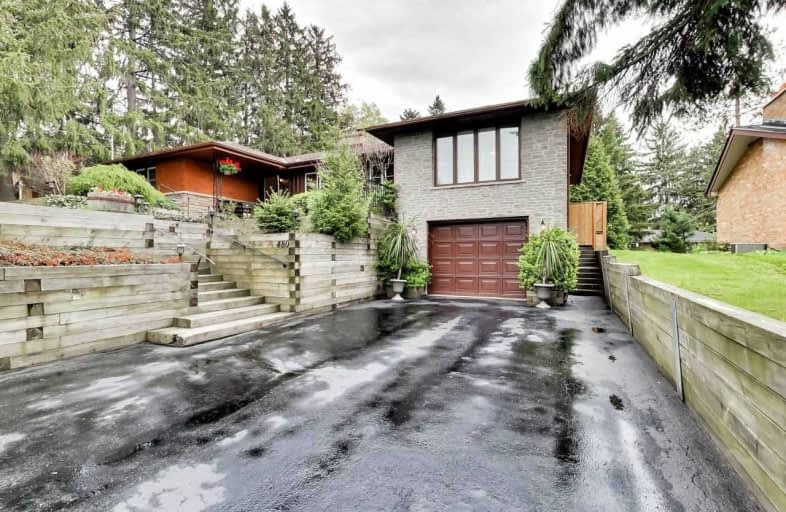Sold on Jun 12, 2019
Note: Property is not currently for sale or for rent.

-
Type: Detached
-
Style: Bungalow
-
Lot Size: 77.99 x 128 Feet
-
Age: No Data
-
Taxes: $5,106 per year
-
Days on Site: 19 Days
-
Added: Sep 07, 2019 (2 weeks on market)
-
Updated:
-
Last Checked: 3 months ago
-
MLS®#: X4465102
-
Listed By: Re/max escarpment realty inc., brokerage
Welcome To 480 Golf Links Rd. A Luxurious Bungalow With 4 +1 Bedroom, 3 Bath Home In The Highly Sought After Ancaster Neighbourhood. This Property Has Been Meticulously Maintained With Many Updates Including The Gorgeous Hardwood Floors, Custom Designed Kitchen Which Overlooks A Bright Living Room Leading Into A Cozy Sun Room. The Large Mature 78' X 129' Lot Has A Beautifully Landscaped With Large Deck That Is Great For Entertaining.
Extras
Inclusions: Fridge, Stove, Dishwasher, Microwave, Washer, Dryer, Elf S Window Covering/Blinds, Garage Door Opener W/Remote, Electric Fireplace In Master Bedroom - Exclusions: Second Smaller Shed Beside Home
Property Details
Facts for 480 Golf Links Road, Hamilton
Status
Days on Market: 19
Last Status: Sold
Sold Date: Jun 12, 2019
Closed Date: Sep 03, 2019
Expiry Date: Aug 03, 2019
Sold Price: $802,000
Unavailable Date: Jun 12, 2019
Input Date: May 28, 2019
Property
Status: Sale
Property Type: Detached
Style: Bungalow
Area: Hamilton
Community: Ancaster
Availability Date: Tba
Inside
Bedrooms: 4
Bedrooms Plus: 1
Bathrooms: 3
Kitchens: 1
Rooms: 7
Den/Family Room: Yes
Air Conditioning: Central Air
Fireplace: Yes
Laundry Level: Lower
Central Vacuum: N
Washrooms: 3
Building
Basement: Finished
Basement 2: Full
Heat Type: Forced Air
Heat Source: Gas
Exterior: Brick
Elevator: N
UFFI: No
Water Supply: Municipal
Special Designation: Unknown
Parking
Driveway: Front Yard
Garage Spaces: 1
Garage Type: Attached
Covered Parking Spaces: 6
Total Parking Spaces: 7
Fees
Tax Year: 2018
Tax Legal Description: Lt 3, Pl 1054 ; Ancaster (Amended 08/11/00 *Cont
Taxes: $5,106
Highlights
Feature: Golf
Feature: Library
Feature: Park
Feature: Place Of Worship
Feature: Public Transit
Feature: School
Land
Cross Street: Southcote To Golf Li
Municipality District: Hamilton
Fronting On: South
Pool: None
Sewer: Sewers
Lot Depth: 128 Feet
Lot Frontage: 77.99 Feet
Acres: < .50
Waterfront: None
Rooms
Room details for 480 Golf Links Road, Hamilton
| Type | Dimensions | Description |
|---|---|---|
| Sunroom Main | - | |
| Dining Main | 3.60 x 3.70 | |
| Living Main | 3.00 x 4.20 | |
| Kitchen Main | 3.60 x 6.50 | |
| Bathroom Main | - | 4 Pc Bath |
| Master Main | 4.10 x 5.20 | |
| Bathroom Main | - | 3 Pc Ensuite |
| Br Main | 2.80 x 3.50 | |
| Br Main | 3.10 x 3.30 | |
| Br Main | 3.10 x 4.50 | |
| Rec Bsmt | 5.00 x 6.70 | |
| Bathroom Bsmt | - | 3 Pc Bath |
| XXXXXXXX | XXX XX, XXXX |
XXXX XXX XXXX |
$XXX,XXX |
| XXX XX, XXXX |
XXXXXX XXX XXXX |
$XXX,XXX |
| XXXXXXXX XXXX | XXX XX, XXXX | $802,000 XXX XXXX |
| XXXXXXXX XXXXXX | XXX XX, XXXX | $819,990 XXX XXXX |

Rousseau Public School
Elementary: PublicC H Bray School
Elementary: PublicSt. Ann (Ancaster) Catholic Elementary School
Elementary: CatholicHoly Name of Mary Catholic Elementary School
Elementary: CatholicImmaculate Conception Catholic Elementary School
Elementary: CatholicAncaster Meadow Elementary Public School
Elementary: PublicDundas Valley Secondary School
Secondary: PublicSt. Mary Catholic Secondary School
Secondary: CatholicSir Allan MacNab Secondary School
Secondary: PublicBishop Tonnos Catholic Secondary School
Secondary: CatholicAncaster High School
Secondary: PublicSt. Thomas More Catholic Secondary School
Secondary: Catholic- 3 bath
- 4 bed
84 Heming Trail, Hamilton, Ontario • L9K 0H8 • Meadowlands



