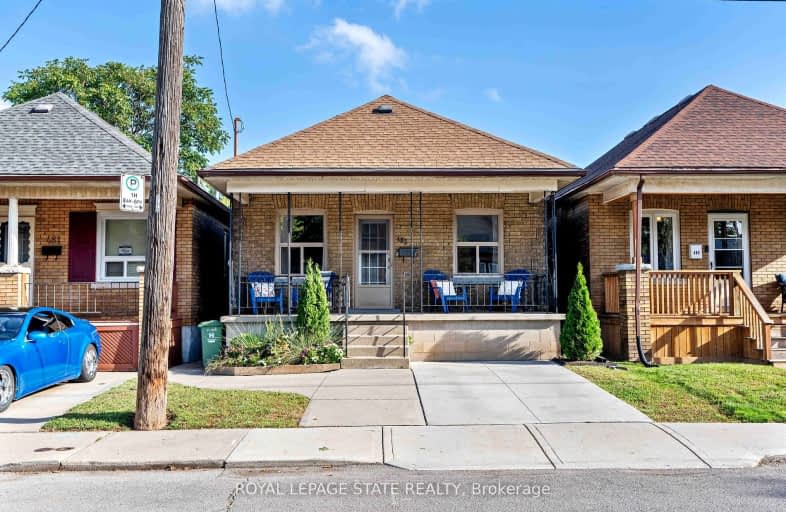Walker's Paradise
- Daily errands do not require a car.
93
/100
Good Transit
- Some errands can be accomplished by public transportation.
59
/100
Bikeable
- Some errands can be accomplished on bike.
69
/100

St. John the Baptist Catholic Elementary School
Elementary: Catholic
0.64 km
A M Cunningham Junior Public School
Elementary: Public
0.75 km
Holy Name of Jesus Catholic Elementary School
Elementary: Catholic
0.72 km
Memorial (City) School
Elementary: Public
0.17 km
W H Ballard Public School
Elementary: Public
1.26 km
Queen Mary Public School
Elementary: Public
0.44 km
Vincent Massey/James Street
Secondary: Public
2.91 km
ÉSAC Mère-Teresa
Secondary: Catholic
3.51 km
Nora Henderson Secondary School
Secondary: Public
3.70 km
Delta Secondary School
Secondary: Public
0.52 km
Sir Winston Churchill Secondary School
Secondary: Public
2.01 km
Sherwood Secondary School
Secondary: Public
1.89 km
-
Andrew Warburton Memorial Park
Cope St, Hamilton ON 1.3km -
Mountain Drive Park
Concession St (Upper Gage), Hamilton ON 1.96km -
Powell Park
134 Stirton St, Hamilton ON 2.18km
-
CIBC
1273 Barton St E (Kenilworth Ave. N.), Hamilton ON L8H 2V4 1.04km -
HODL Bitcoin ATM - Big Bee Convenience
800 Barton St E, Hamilton ON L8L 3B3 1.56km -
TD Canada Trust ATM
1900 King St E, Hamilton ON L8K 1W1 1.75km














