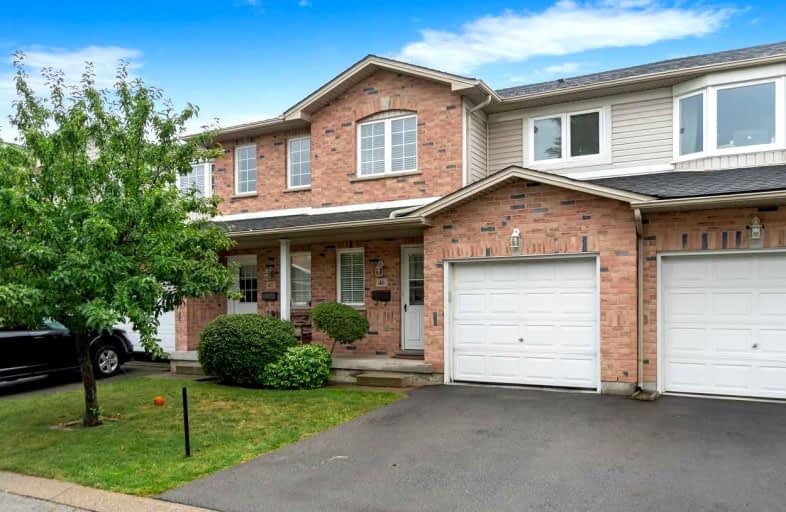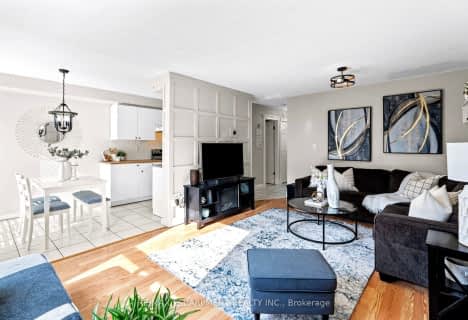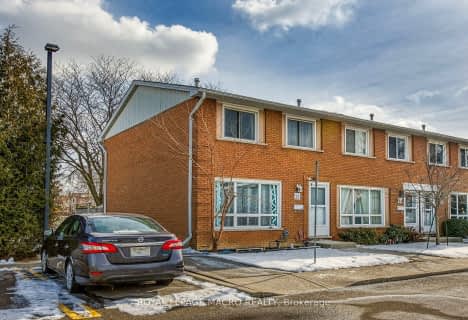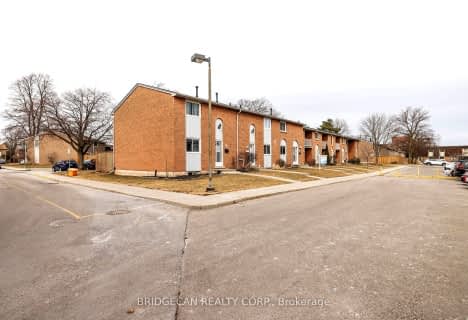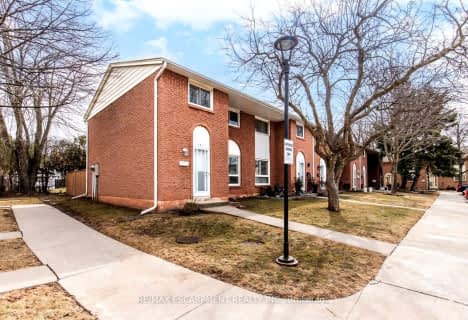Car-Dependent
- Almost all errands require a car.
Minimal Transit
- Almost all errands require a car.
Somewhat Bikeable
- Most errands require a car.

Eastdale Public School
Elementary: PublicOur Lady of Peace Catholic Elementary School
Elementary: CatholicSt. Agnes Catholic Elementary School
Elementary: CatholicMountain View Public School
Elementary: PublicSt. Francis Xavier Catholic Elementary School
Elementary: CatholicMemorial Public School
Elementary: PublicDelta Secondary School
Secondary: PublicGlendale Secondary School
Secondary: PublicSir Winston Churchill Secondary School
Secondary: PublicOrchard Park Secondary School
Secondary: PublicSaltfleet High School
Secondary: PublicCardinal Newman Catholic Secondary School
Secondary: Catholic-
Ernie Seager Parkette
Hamilton ON 0.87km -
Andrew Warburton Memorial Park
Cope St, Hamilton ON 6.27km -
Fun Zone
6.59km
-
CIBC
393 Barton St, Stoney Creek ON L8E 2L2 1.54km -
Scotiabank
483 Hwy 8, Stoney Creek ON L8G 5B9 2.75km -
BMO Bank of Montreal
910 Queenston Rd (Lake Ave.), Stoney Creek ON L8G 1B5 3.04km
More about this building
View 485 Green Road, Hamilton- 2 bath
- 3 bed
- 1000 sqft
98-151 Gateshead Crescent, Hamilton, Ontario • L8G 3W1 • Stoney Creek
- 2 bath
- 3 bed
- 1000 sqft
25-2700 Barton Street East, Hamilton, Ontario • L8E 2J7 • Grayside
