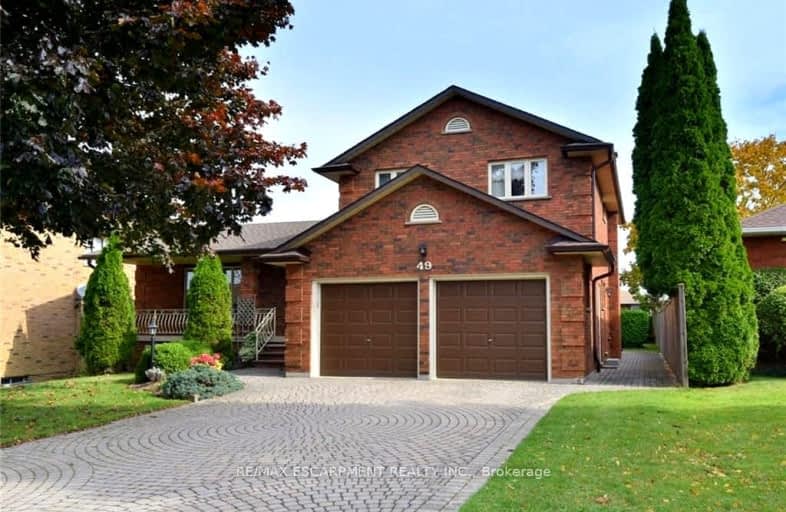Car-Dependent
- Most errands require a car.
41
/100
Some Transit
- Most errands require a car.
45
/100
Somewhat Bikeable
- Most errands require a car.
34
/100

Tiffany Hills Elementary Public School
Elementary: Public
1.59 km
Mountview Junior Public School
Elementary: Public
1.79 km
St. Teresa of Avila Catholic Elementary School
Elementary: Catholic
1.38 km
St. Vincent de Paul Catholic Elementary School
Elementary: Catholic
0.62 km
Gordon Price School
Elementary: Public
0.80 km
Holy Name of Mary Catholic Elementary School
Elementary: Catholic
1.44 km
École secondaire Georges-P-Vanier
Secondary: Public
5.30 km
St. Mary Catholic Secondary School
Secondary: Catholic
3.12 km
Sir Allan MacNab Secondary School
Secondary: Public
0.84 km
Westdale Secondary School
Secondary: Public
4.41 km
Westmount Secondary School
Secondary: Public
2.71 km
St. Thomas More Catholic Secondary School
Secondary: Catholic
1.52 km
-
Meadowlands Park
1.74km -
Ancaster Leash Free Park
Ancaster ON 1.87km -
Gourley Park
Hamilton ON 2.58km
-
TD Bank Financial Group
781 Mohawk Rd W, Hamilton ON L9C 7B7 1.03km -
TD Canada Trust ATM
977 Golflinks Rd, Ancaster ON L9K 1K1 1.28km -
BMO Bank of Montreal
375 Upper Paradise Rd, Hamilton ON L9C 5C9 1.78km














