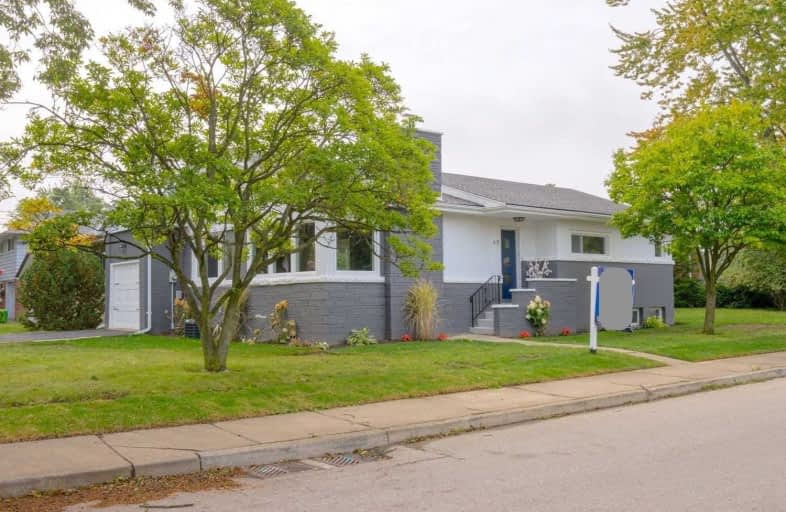
ÉIC Mère-Teresa
Elementary: Catholic
1.02 km
St. Anthony Daniel Catholic Elementary School
Elementary: Catholic
1.14 km
École élémentaire Pavillon de la jeunesse
Elementary: Public
0.46 km
St. Margaret Mary Catholic Elementary School
Elementary: Catholic
0.38 km
Huntington Park Junior Public School
Elementary: Public
0.33 km
Highview Public School
Elementary: Public
1.07 km
Vincent Massey/James Street
Secondary: Public
1.50 km
ÉSAC Mère-Teresa
Secondary: Catholic
1.03 km
Nora Henderson Secondary School
Secondary: Public
1.56 km
Delta Secondary School
Secondary: Public
2.21 km
Sir Winston Churchill Secondary School
Secondary: Public
2.91 km
Sherwood Secondary School
Secondary: Public
0.59 km














