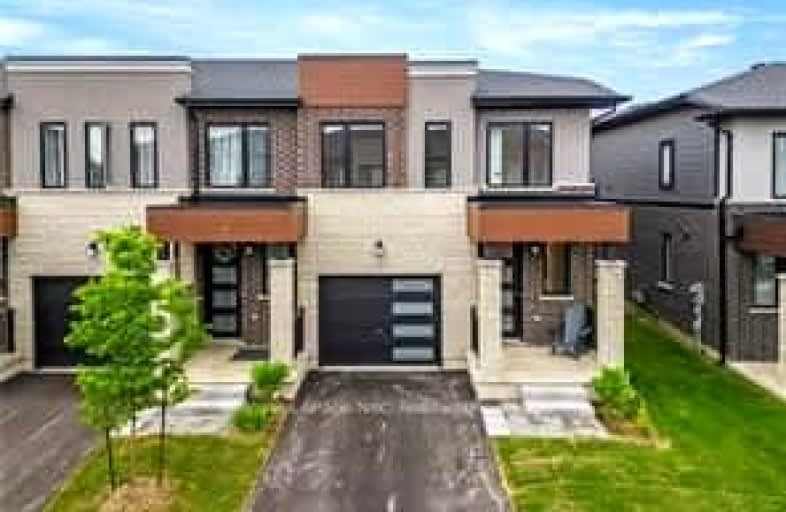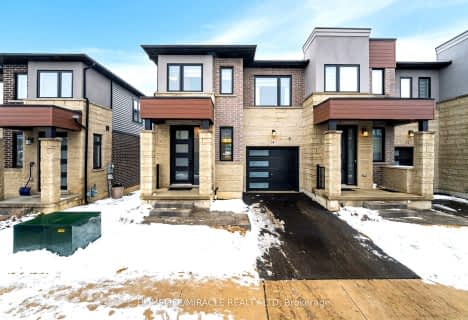
3D Walkthrough
Somewhat Walkable
- Some errands can be accomplished on foot.
51
/100
Some Transit
- Most errands require a car.
42
/100
Bikeable
- Some errands can be accomplished on bike.
58
/100

Holbrook Junior Public School
Elementary: Public
0.34 km
Mountview Junior Public School
Elementary: Public
0.72 km
Regina Mundi Catholic Elementary School
Elementary: Catholic
0.74 km
St. Teresa of Avila Catholic Elementary School
Elementary: Catholic
0.71 km
Gordon Price School
Elementary: Public
1.75 km
Chedoke Middle School
Elementary: Public
0.91 km
École secondaire Georges-P-Vanier
Secondary: Public
3.55 km
St. Mary Catholic Secondary School
Secondary: Catholic
1.84 km
Sir Allan MacNab Secondary School
Secondary: Public
0.91 km
Westdale Secondary School
Secondary: Public
2.67 km
Westmount Secondary School
Secondary: Public
2.19 km
St. Thomas More Catholic Secondary School
Secondary: Catholic
2.81 km
-
Cliffview Park
1.01km -
Gourley Park
Hamilton ON 2.74km -
Sheldon Manor Park
Don St, Dundas ON 3.08km
-
RBC Royal Bank
801 Mohawk Rd W, Hamilton ON L9C 6C2 0.78km -
TD Canada Trust ATM
938 King St W, Hamilton ON L8S 1K8 2.96km -
TD Bank Financial Group
977 Golf Links Rd, Ancaster ON L9K 1K1 3.2km







