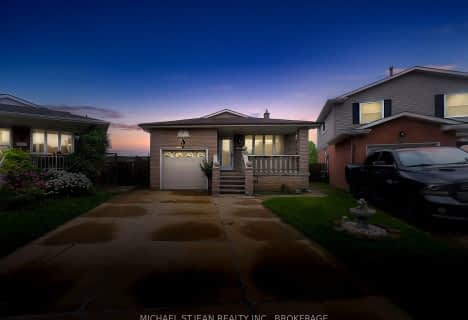
Richard Beasley Junior Public School
Elementary: Public
2.53 km
Lincoln Alexander Public School
Elementary: Public
1.57 km
St. Kateri Tekakwitha Catholic Elementary School
Elementary: Catholic
1.03 km
Cecil B Stirling School
Elementary: Public
1.18 km
St. Teresa of Calcutta Catholic Elementary School
Elementary: Catholic
1.85 km
Templemead Elementary School
Elementary: Public
0.61 km
Vincent Massey/James Street
Secondary: Public
3.59 km
ÉSAC Mère-Teresa
Secondary: Catholic
2.70 km
Nora Henderson Secondary School
Secondary: Public
2.54 km
Sherwood Secondary School
Secondary: Public
4.27 km
St. Jean de Brebeuf Catholic Secondary School
Secondary: Catholic
1.81 km
Bishop Ryan Catholic Secondary School
Secondary: Catholic
2.65 km




