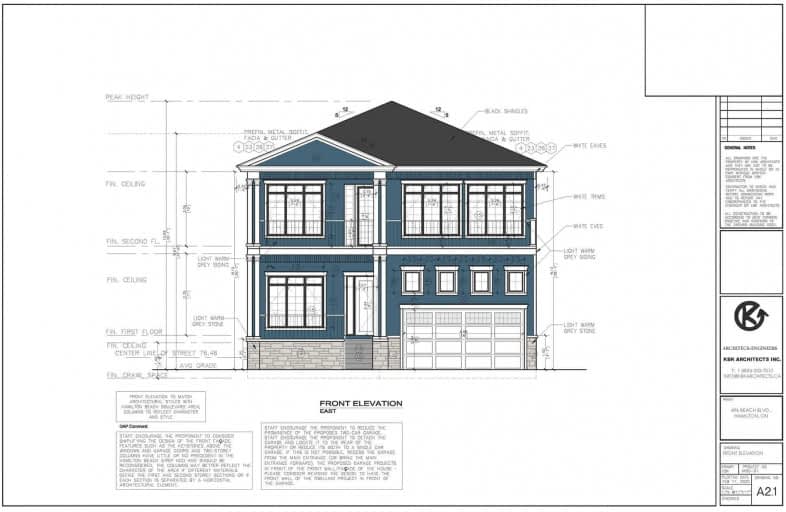Sold on Oct 28, 2020
Note: Property is not currently for sale or for rent.

-
Type: Detached
-
Style: 2-Storey
-
Size: 3000 sqft
-
Lot Size: 50.1 x 313.05 Feet
-
Age: New
-
Taxes: $6,200 per year
-
Days on Site: 29 Days
-
Added: Sep 29, 2020 (4 weeks on market)
-
Updated:
-
Last Checked: 2 months ago
-
MLS®#: X4931745
-
Listed By: City-pro realty inc., brokerage
Buy A New To Be Built Custom Home From Builder In Desirable Beach Blvd, Hamilton. 11 Ft Ceiling On Main Floor, 10Ft On 2nd Floor, Approx.3031 Sq.Ft. Per Plans, Modern Living. Hardwood Floor Thru-Out House. Combined Liv/Dining, Family Room, Modern Kitchen, Brand Quality Ss Kitchen Appliances, Eat-In-Kitchen, Porcelain Floor, W/O To Large Deck, Front Porch, Stone/Alum Siding, Master W/5 Pc Ensuite, W/Large Walk-In Closet And More.
Extras
Ss Gas Stove, Ss Fridge, Ss B/I Dishwasher, Washer, Dryer, Furnace, Water Tank, Cac, Patio Deck In Backyard, Gdo And Remote. Taxes Are An Estimate Only. Property Not Yet Built.
Property Details
Facts for 496 Beach Boulevard, Hamilton
Status
Days on Market: 29
Last Status: Sold
Sold Date: Oct 28, 2020
Closed Date: Dec 01, 2021
Expiry Date: Dec 31, 2021
Sold Price: $1,100,000
Unavailable Date: Oct 28, 2020
Input Date: Sep 29, 2020
Prior LSC: Listing with no contract changes
Property
Status: Sale
Property Type: Detached
Style: 2-Storey
Size (sq ft): 3000
Age: New
Area: Hamilton
Community: Hamilton Beach
Availability Date: 10/01/2021
Inside
Bedrooms: 4
Bathrooms: 5
Kitchens: 1
Rooms: 9
Den/Family Room: No
Air Conditioning: Central Air
Fireplace: No
Laundry Level: Main
Central Vacuum: N
Washrooms: 5
Building
Basement: None
Heat Type: Forced Air
Heat Source: Gas
Exterior: Alum Siding
Exterior: Stone
Elevator: N
UFFI: No
Water Supply: Other
Special Designation: Unknown
Parking
Driveway: Pvt Double
Garage Spaces: 2
Garage Type: Built-In
Covered Parking Spaces: 6
Total Parking Spaces: 8
Fees
Tax Year: 2021
Tax Legal Description: See Attachment For Legal Description
Taxes: $6,200
Highlights
Feature: Beach
Feature: Park
Feature: Public Transit
Land
Cross Street: Eastport Dr To Beach
Municipality District: Hamilton
Fronting On: East
Parcel Number: 175700276
Pool: None
Sewer: Other
Lot Depth: 313.05 Feet
Lot Frontage: 50.1 Feet
Lot Irregularities: Widens To 75' At The
Acres: < .50
Rooms
Room details for 496 Beach Boulevard, Hamilton
| Type | Dimensions | Description |
|---|---|---|
| Living Main | 5.22 x 7.87 | Hardwood Floor, Combined W/Dining, Pot Lights |
| Dining Main | - | Hardwood Floor, Combined W/Living, Pot Lights |
| Family Main | 5.33 x 4.62 | Hardwood Floor, Pot Lights, Open Concept |
| Kitchen Main | 4.13 x 11.32 | Modern Kitchen, Double Closet, Stainless Steel Appl |
| Breakfast Main | - | Combined W/Kitchen, Pot Lights, W/O To Deck |
| Master 2nd | 6.40 x 8.76 | Hardwood Floor, W/I Closet, 5 Pc Ensuite |
| 2nd Br 2nd | 4.13 x 5.90 | Hardwood Floor, Double Closet, 4 Pc Ensuite |
| 3rd Br 2nd | 4.00 x 4.01 | Hardwood Floor, W/I Closet, Semi Ensuite |
| 4th Br 2nd | 4.00 x 4.18 | Hardwood Floor, W/I Closet, Semi Ensuite |
| Pantry Main | 1.18 x 2.00 | Porcelain Floor |
| XXXXXXXX | XXX XX, XXXX |
XXXX XXX XXXX |
$X,XXX,XXX |
| XXX XX, XXXX |
XXXXXX XXX XXXX |
$X,XXX,XXX |
| XXXXXXXX XXXX | XXX XX, XXXX | $1,100,000 XXX XXXX |
| XXXXXXXX XXXXXX | XXX XX, XXXX | $1,148,888 XXX XXXX |

Parkdale School
Elementary: PublicViscount Montgomery Public School
Elementary: PublicSt. Eugene Catholic Elementary School
Elementary: CatholicW H Ballard Public School
Elementary: PublicHillcrest Elementary Public School
Elementary: PublicQueen Mary Public School
Elementary: PublicThomas Merton Catholic Secondary School
Secondary: CatholicBurlington Central High School
Secondary: PublicDelta Secondary School
Secondary: PublicGlendale Secondary School
Secondary: PublicSir Winston Churchill Secondary School
Secondary: PublicSherwood Secondary School
Secondary: Public- 3 bath
- 5 bed
- 2500 sqft
1056 BEACH Boulevard, Hamilton, Ontario • L8H 6Z4 • Hamilton Beach



