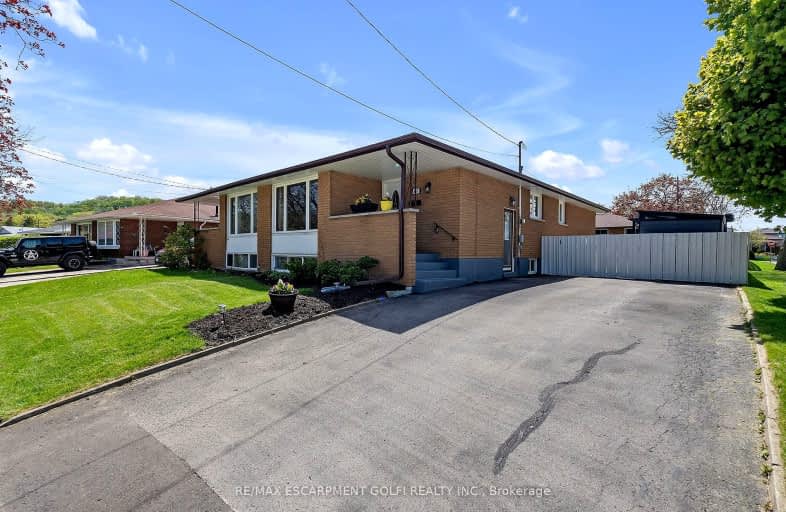
Somewhat Walkable
- Some errands can be accomplished on foot.
Some Transit
- Most errands require a car.
Somewhat Bikeable
- Most errands require a car.

Glen Echo Junior Public School
Elementary: PublicSt. Luke Catholic Elementary School
Elementary: CatholicElizabeth Bagshaw School
Elementary: PublicSt. Paul Catholic Elementary School
Elementary: CatholicBilly Green Elementary School
Elementary: PublicSir Wilfrid Laurier Public School
Elementary: PublicÉSAC Mère-Teresa
Secondary: CatholicDelta Secondary School
Secondary: PublicGlendale Secondary School
Secondary: PublicSir Winston Churchill Secondary School
Secondary: PublicSherwood Secondary School
Secondary: PublicSaltfleet High School
Secondary: Public-
FH Sherman Recreation Park
Stoney Creek ON 3.74km -
Andrew Warburton Memorial Park
Cope St, Hamilton ON 3.88km -
Amazing Adventures Playland
240 Nebo Rd (Rymal Rd E), Hamilton ON L8W 2E4 4.28km
-
TD Canada Trust ATM
1900 King St E, Hamilton ON L8K 1W1 2.49km -
TD Bank Financial Group
1900 King St E, Hamilton ON L8K 1W1 2.49km -
BMO Bank of Montreal
126 Queenston Rd, Hamilton ON L8K 1G4 2.74km
- 3 bath
- 3 bed
- 1100 sqft
2 Buffalo Court, Hamilton, Ontario • L8J 2A3 • Stoney Creek Mountain













