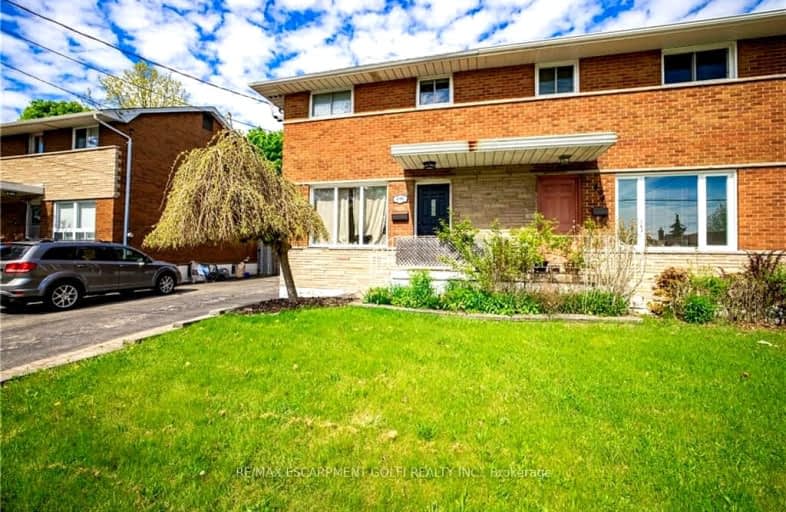Car-Dependent
- Most errands require a car.
49
/100
Some Transit
- Most errands require a car.
44
/100
Bikeable
- Some errands can be accomplished on bike.
56
/100

ÉIC Mère-Teresa
Elementary: Catholic
0.48 km
St. Anthony Daniel Catholic Elementary School
Elementary: Catholic
0.64 km
École élémentaire Pavillon de la jeunesse
Elementary: Public
1.24 km
Lisgar Junior Public School
Elementary: Public
0.75 km
St. Margaret Mary Catholic Elementary School
Elementary: Catholic
1.04 km
Huntington Park Junior Public School
Elementary: Public
0.67 km
Vincent Massey/James Street
Secondary: Public
1.97 km
ÉSAC Mère-Teresa
Secondary: Catholic
0.54 km
Nora Henderson Secondary School
Secondary: Public
1.54 km
Delta Secondary School
Secondary: Public
2.88 km
Sherwood Secondary School
Secondary: Public
1.35 km
Bishop Ryan Catholic Secondary School
Secondary: Catholic
3.81 km
-
Glen Castle Park
30 Glen Castle Dr, Hamilton ON 1.75km -
Hydro Fields
Lawrence Rd & Cochrane Rd, Hamilton ON 2.15km -
T. B. McQuesten Park
1199 Upper Wentworth St, Hamilton ON 3.43km
-
CIBC
1160 Fennell Ave E, Hamilton ON L8T 1S5 1.15km -
CIBC
1882 King St E, Hamilton ON L8K 1V7 2.1km -
CIBC
399 Greenhill Ave, Hamilton ON L8K 6N5 2.09km














