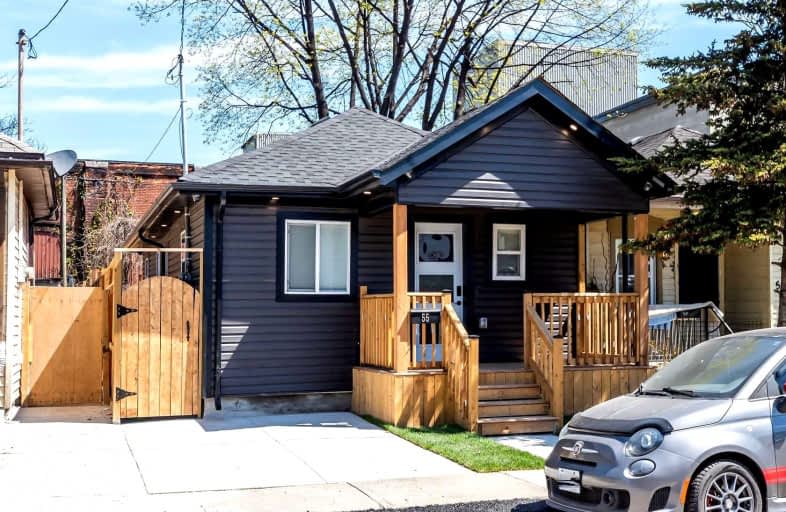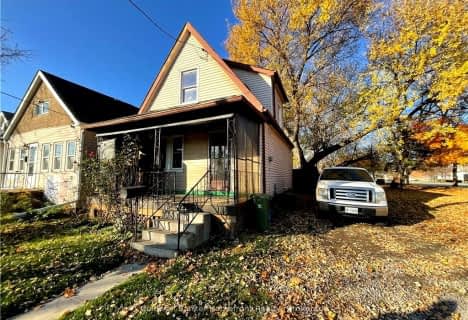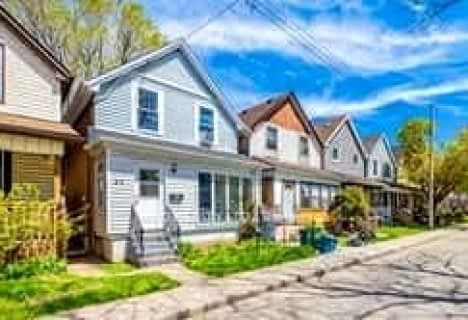
ÉÉC Notre-Dame
Elementary: Catholic
2.05 km
St. Ann (Hamilton) Catholic Elementary School
Elementary: Catholic
0.64 km
Holy Name of Jesus Catholic Elementary School
Elementary: Catholic
1.31 km
Adelaide Hoodless Public School
Elementary: Public
1.68 km
Cathy Wever Elementary Public School
Elementary: Public
1.27 km
Prince of Wales Elementary Public School
Elementary: Public
0.88 km
King William Alter Ed Secondary School
Secondary: Public
2.42 km
Turning Point School
Secondary: Public
3.25 km
Vincent Massey/James Street
Secondary: Public
3.98 km
Delta Secondary School
Secondary: Public
2.54 km
Sherwood Secondary School
Secondary: Public
3.64 km
Cathedral High School
Secondary: Catholic
2.14 km














