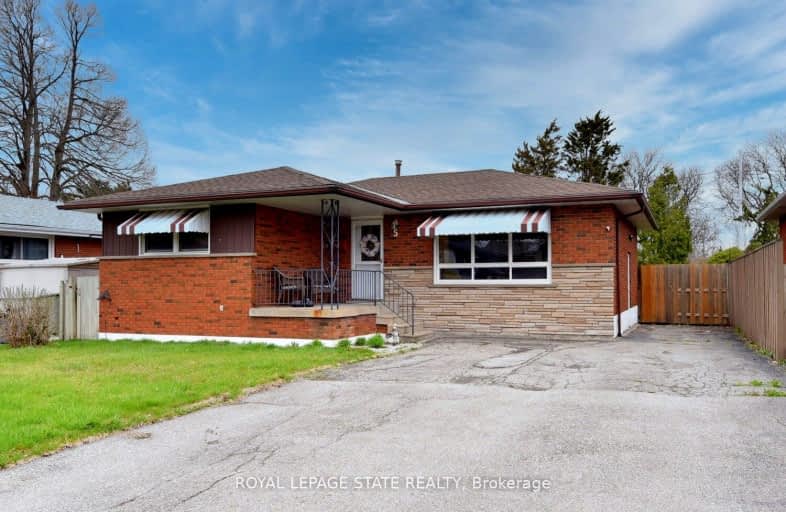Somewhat Walkable
- Some errands can be accomplished on foot.
68
/100
Some Transit
- Most errands require a car.
44
/100
Somewhat Bikeable
- Most errands require a car.
48
/100
ÉIC Mère-Teresa
Elementary: Catholic
0.87 km
St. Anthony Daniel Catholic Elementary School
Elementary: Catholic
0.76 km
Richard Beasley Junior Public School
Elementary: Public
0.10 km
Lisgar Junior Public School
Elementary: Public
0.70 km
Huntington Park Junior Public School
Elementary: Public
1.07 km
Lawfield Elementary School
Elementary: Public
0.88 km
Vincent Massey/James Street
Secondary: Public
1.23 km
ÉSAC Mère-Teresa
Secondary: Catholic
0.80 km
Nora Henderson Secondary School
Secondary: Public
0.28 km
Delta Secondary School
Secondary: Public
3.50 km
Sherwood Secondary School
Secondary: Public
1.89 km
St. Jean de Brebeuf Catholic Secondary School
Secondary: Catholic
2.56 km
-
Fay Avenue Park
Hamilton ON L8T 2B8 1.24km -
Mountain Lions Club Park
Hamilton ON 1.54km -
Templemead Park
Ontario 2.07km
-
Localcoin Bitcoin ATM - Top's Discount Foods
969 Upper Ottawa St, Hamilton ON L8T 4V9 0.5km -
TD Canada Trust Branch and ATM
1119 Fennell Ave E, Hamilton ON L8T 1S2 1.47km -
CIBC
997 Fennell Ave E, Hamilton ON L8T 1R1 1.53km














