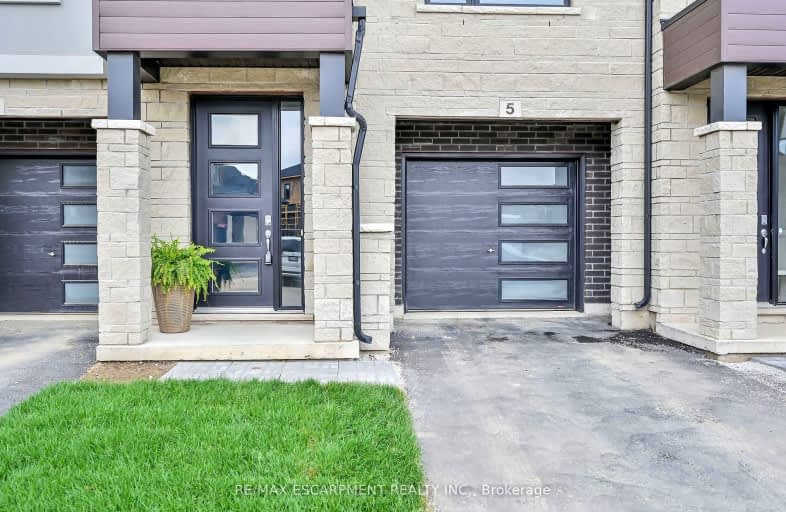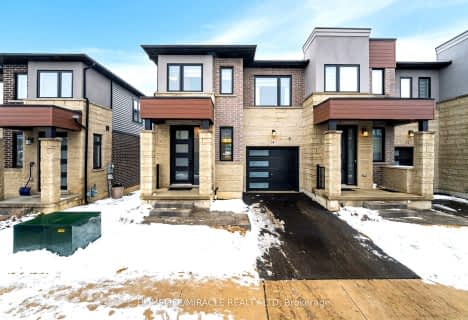Somewhat Walkable
- Some errands can be accomplished on foot.
51
/100
Some Transit
- Most errands require a car.
44
/100
Bikeable
- Some errands can be accomplished on bike.
53
/100

Holbrook Junior Public School
Elementary: Public
0.39 km
Mountview Junior Public School
Elementary: Public
0.66 km
Regina Mundi Catholic Elementary School
Elementary: Catholic
0.78 km
St. Teresa of Avila Catholic Elementary School
Elementary: Catholic
0.66 km
Gordon Price School
Elementary: Public
1.77 km
Chedoke Middle School
Elementary: Public
0.96 km
École secondaire Georges-P-Vanier
Secondary: Public
3.56 km
St. Mary Catholic Secondary School
Secondary: Catholic
1.80 km
Sir Allan MacNab Secondary School
Secondary: Public
0.90 km
Westdale Secondary School
Secondary: Public
2.68 km
Westmount Secondary School
Secondary: Public
2.25 km
St. Thomas More Catholic Secondary School
Secondary: Catholic
2.82 km
-
Cliffview Park
1.05km -
Fonthill Park
Wendover Dr, Hamilton ON 1.19km -
Scenic Woods Park
Hamilton ON 1.44km
-
TD Bank Financial Group
938 King St W, Hamilton ON L8S 1K8 2.97km -
TD Bank Financial Group
860 King St W, Hamilton ON L8S 1K3 2.97km -
Scotiabank
101 Osler Dr, Dundas ON L9H 4H4 2.81km








