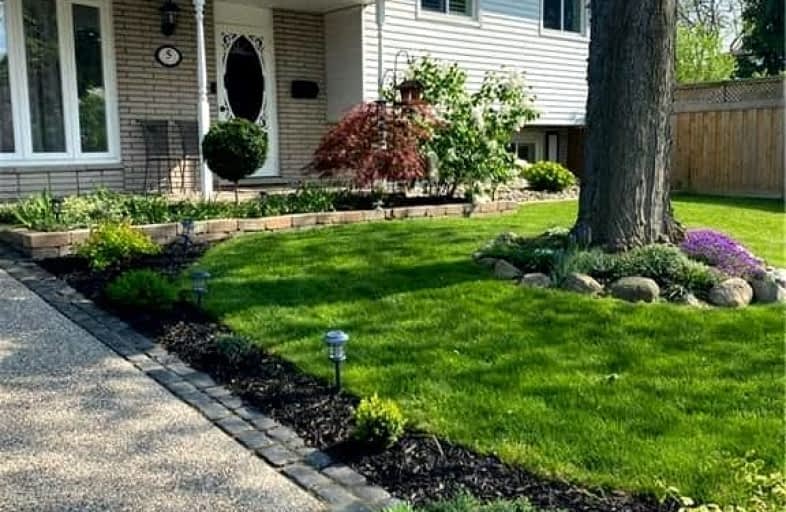Somewhat Walkable
- Some errands can be accomplished on foot.
Some Transit
- Most errands require a car.
Somewhat Bikeable
- Most errands require a car.

Rosedale Elementary School
Elementary: PublicSt. Luke Catholic Elementary School
Elementary: CatholicElizabeth Bagshaw School
Elementary: PublicSt. Paul Catholic Elementary School
Elementary: CatholicBilly Green Elementary School
Elementary: PublicSir Wilfrid Laurier Public School
Elementary: PublicÉSAC Mère-Teresa
Secondary: CatholicDelta Secondary School
Secondary: PublicGlendale Secondary School
Secondary: PublicSir Winston Churchill Secondary School
Secondary: PublicSherwood Secondary School
Secondary: PublicSaltfleet High School
Secondary: Public-
Glen Castle Park
30 Glen Castle Dr, Hamilton ON 0.54km -
Heritage Green Leash Free Dog Park
Stoney Creek ON 2.2km -
Hopkins Park
Stoney Creek ON L8G 2J3 2.74km
-
Scotiabank
816 Queenston Rd, Stoney Creek ON L8G 1A9 2.94km -
Localcoin Bitcoin ATM - Hasty Market
180 Kenilworth Ave N, Hamilton ON L8H 4S1 3.81km -
Localcoin Bitcoin ATM - EZ Mart
1565 Barton St E, Hamilton ON L8H 2Y3 3.85km
- 3 bath
- 4 bed
- 2500 sqft
35 Albion Falls Boulevard, Hamilton, Ontario • L8W 1R4 • Albion Falls
- 3 bath
- 4 bed
- 2000 sqft
123 Bedrock Drive, Hamilton, Ontario • L8J 0K6 • Stoney Creek Mountain
- 3 bath
- 4 bed
- 2000 sqft
36 Aldgate Avenue, Hamilton, Ontario • L8J 1X5 • Stoney Creek Mountain
- 3 bath
- 3 bed
- 1500 sqft
8 Queen Mary Boulevard, Hamilton, Ontario • L8J 0M4 • Stoney Creek Mountain














