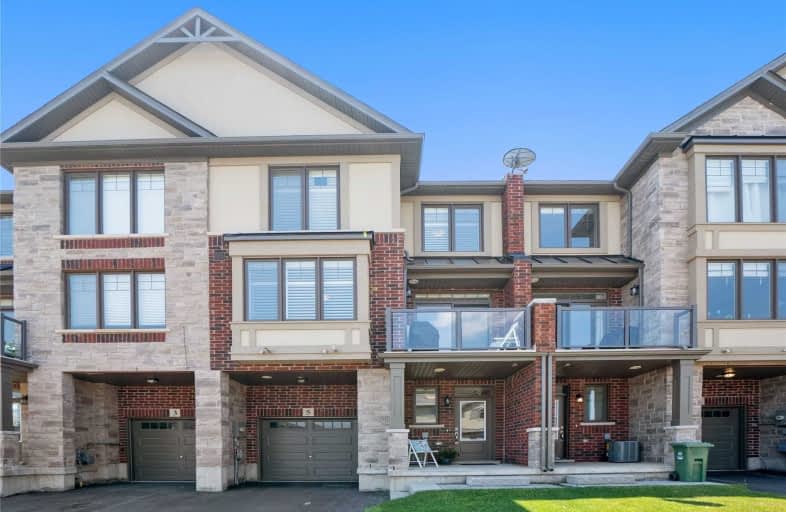Sold on Jul 24, 2020
Note: Property is not currently for sale or for rent.

-
Type: Att/Row/Twnhouse
-
Style: 3-Storey
-
Size: 1100 sqft
-
Lot Size: 9.84 x 40 Feet
-
Age: 0-5 years
-
Taxes: $3,851 per year
-
Days on Site: 9 Days
-
Added: Jul 15, 2020 (1 week on market)
-
Updated:
-
Last Checked: 2 months ago
-
MLS®#: X4831839
-
Listed By: Sutton group quantum realty inc., brokerage
Well-Appointed, Freehold 3-Story Townhome. Extra Privacy With No Fronting Neighbours & One Of Longest Driveways! Floor Plan Features Laundry On 3rd Floor Allowing For Larger Main Floor Than Other Models. 9Ft Ceilings, Ceasar Stone Counters & Breakfast Bar In Kitchen. High-End Custom Window Coverings Throughout Home. Generous Sized Bedrooms & Upgraded Walk-In Glass Shower In Master Bath. Close To Shopping, Hwy 403, Golf Courses, & Green Spaces.
Extras
Large Space Upon Entrance Offers Endless Possibilities - Fitness Studio, Home Office, Or Playroom. Extras Incl. Fresh Paint In Neutral Colours Throughout & Automatic Garage Door Opener. This Meticulously Kept Home Will Not Last Long.
Property Details
Facts for 5 Dodman Crescent, Hamilton
Status
Days on Market: 9
Last Status: Sold
Sold Date: Jul 24, 2020
Closed Date: Sep 18, 2020
Expiry Date: Nov 27, 2020
Sold Price: $521,000
Unavailable Date: Jul 24, 2020
Input Date: Jul 15, 2020
Property
Status: Sale
Property Type: Att/Row/Twnhouse
Style: 3-Storey
Size (sq ft): 1100
Age: 0-5
Area: Hamilton
Community: Ancaster
Availability Date: Flexible
Inside
Bedrooms: 2
Bathrooms: 3
Kitchens: 1
Rooms: 6
Den/Family Room: Yes
Air Conditioning: Central Air
Fireplace: No
Laundry Level: Upper
Washrooms: 3
Building
Basement: None
Heat Type: Forced Air
Heat Source: Gas
Exterior: Brick
Water Supply: Municipal
Special Designation: Unknown
Retirement: N
Parking
Driveway: Front Yard
Garage Spaces: 1
Garage Type: Built-In
Covered Parking Spaces: 1
Total Parking Spaces: 2
Fees
Tax Year: 2020
Tax Legal Description: Part Block 1, Plan 62M1245 Designated As Part 113
Taxes: $3,851
Additional Mo Fees: 56
Land
Cross Street: Dodman/ John Frederi
Municipality District: Hamilton
Fronting On: North
Parcel Number: 174141302
Parcel of Tied Land: Y
Pool: None
Sewer: Sewers
Lot Depth: 40 Feet
Lot Frontage: 9.84 Feet
Acres: < .50
Additional Media
- Virtual Tour: http://listing.otbxair.com/5dodmancrescent
Rooms
Room details for 5 Dodman Crescent, Hamilton
| Type | Dimensions | Description |
|---|---|---|
| Other Ground | 2.89 x 3.65 | O/Looks Frontyard, Access To Garage |
| Kitchen 2nd | 3.41 x 2.37 | Breakfast Bar, Tile Floor, Modern Kitchen |
| Living 2nd | 3.47 x 4.78 | Hardwood Floor, California Shutters, Bay Window |
| Dining 2nd | 3.63 x 2.62 | Hardwood Floor, W/O To Balcony, Open Concept |
| Master 3rd | 3.47 x 3.41 | 3 Pc Ensuite, W/I Closet, Large Window |
| 2nd Br 3rd | 2.49 x 3.35 | Large Closet, Large Window |
| Laundry 3rd | 1.28 x 1.53 | Tile Floor |
| XXXXXXXX | XXX XX, XXXX |
XXXX XXX XXXX |
$XXX,XXX |
| XXX XX, XXXX |
XXXXXX XXX XXXX |
$XXX,XXX |
| XXXXXXXX XXXX | XXX XX, XXXX | $521,000 XXX XXXX |
| XXXXXXXX XXXXXX | XXX XX, XXXX | $529,000 XXX XXXX |

Rousseau Public School
Elementary: PublicSt. Ann (Ancaster) Catholic Elementary School
Elementary: CatholicSt. Joachim Catholic Elementary School
Elementary: CatholicHoly Name of Mary Catholic Elementary School
Elementary: CatholicImmaculate Conception Catholic Elementary School
Elementary: CatholicAncaster Meadow Elementary Public School
Elementary: PublicDundas Valley Secondary School
Secondary: PublicSt. Mary Catholic Secondary School
Secondary: CatholicSir Allan MacNab Secondary School
Secondary: PublicBishop Tonnos Catholic Secondary School
Secondary: CatholicAncaster High School
Secondary: PublicSt. Thomas More Catholic Secondary School
Secondary: Catholic

