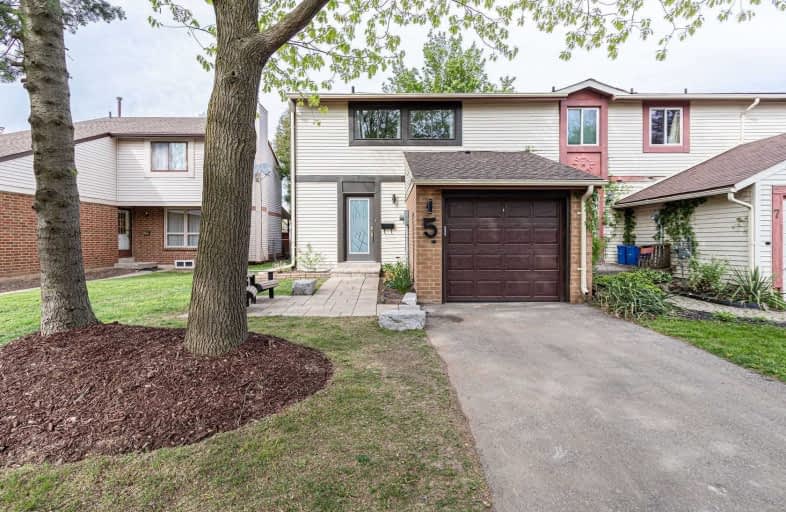
Flamborough Centre School
Elementary: Public
4.24 km
St. Thomas Catholic Elementary School
Elementary: Catholic
0.86 km
Mary Hopkins Public School
Elementary: Public
1.29 km
Allan A Greenleaf Elementary
Elementary: Public
0.95 km
Guardian Angels Catholic Elementary School
Elementary: Catholic
2.07 km
Guy B Brown Elementary Public School
Elementary: Public
0.48 km
École secondaire Georges-P-Vanier
Secondary: Public
6.83 km
Aldershot High School
Secondary: Public
4.84 km
Sir John A Macdonald Secondary School
Secondary: Public
7.74 km
St. Mary Catholic Secondary School
Secondary: Catholic
8.41 km
Waterdown District High School
Secondary: Public
1.01 km
Westdale Secondary School
Secondary: Public
7.51 km




